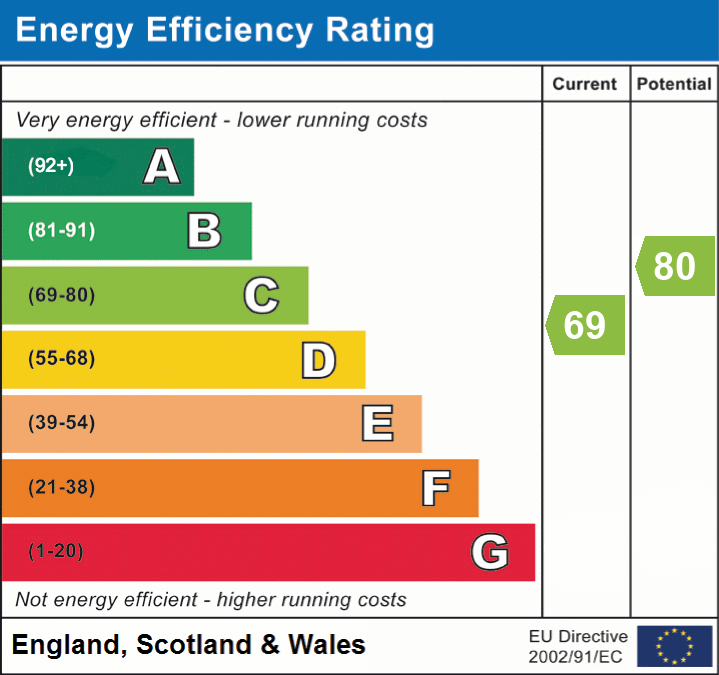

29, Brunton Avenue, Carlisle, Cumbria
Semi-Detached House
Sold Subject to Contract
Composite front door leading into the hallway
With radiator, understairs storage cupboard, double glazed window to the front aspect, stairs to first floor and door off to open plan kitchen diner.
8.41m x 4.29m (27' 7" x 14' 1")
To the kitchen side is a modern, white gloss handless fitted kitchen with integrated oven, integrated fridge-freezer, integrated dishwasher, integrated washing machine, laminate worktops and splashbacks, stainless steel sink and drainer unit with mixer tap, four-ring gas hob, stainless steel splashback, curved glass and stainless steel chimney extractor hood over, inset spotlights, double glazed window to the side and rear aspect, door leading into the inner hallway.
To the dining end of this room there are sliding doors to the rear garden, three radiators, double doors leading into the lounge.
4.23m x 3.21m (13' 11" x 10' 6")
Double glazed bay window to the front aspect, gas fire.
With half glazed door leading into the rear garden and PVCu door leading to the drive and doorway leading to bedroom 1.
3.92m x 2.95m (12' 10" x 9' 8")
Double glazed window to the rear aspect, radiator, loft access hatch and door leading to en-suite wet room.
2.22m x 1.89m (7' 3" x 6' 2")
Double glazed window to the rear aspect. Pedestal wash-hand basin, radiator, W.C., shower room, floor drainage point, extractor fan, inset spotlights.
With double glazed window to the side elevation.
With loft access hatch and doors off to:
1.43m x 0.8m (4' 8" x 2' 7")
Double glazed window to the front elevation, W.C., half tiled room.
3.41m x 3.04m (11' 2" x 10' 0")
Double glazed window to the front elevation, radiator, built-in wardrobe.
1.64m x 1.80m (5' 5" x 5' 11")
Double glazed window to the side elevation, bath, pedestal wash-hand basin, stainless steel ladder radiator.
3.33m x 3.00m (10' 11" x 9' 10")
Double glazed window to the rear elevation, radiator, built-in wardrobe housing gas central heating boiler.
2.82m x 2.25m (9' 3" x 7' 5")
Double glazed window to the rear elevation, radiator.
The property has a front garden with driveway parking and to the rear there is a courtyard garden mainly laid to patio with mature shrub borders, and gated pedestrian access to the rear lane.
Tenure - Freehold
EPC rating C
PFK work with preferred providers for certain services necessary for a house sale or purchase. Our providers price their products competitively, however you are under no obligation to use their services and may wish to compare them against other providers. Should you choose to utilise them PFK will receive a referral fee : Napthens LLP, Bendles LLP, Scott Duff & Co, Knights PLC, Newtons Ltd - completion of sale or purchase - £120 to £210 per transaction; Pollard & Scott/Independent Mortgage Advisors – arrangement of mortgage & other products/insurances - average referral fee earned in 2023 was £222.00; M & G EPCs Ltd - EPC/Floorplan Referrals - EPC & Floorplan £35.00, EPC only £24.00, Floorplan only £6.00. All figures quoted are inclusive of VAT.
Brilliant four bedroom semi on Brunton Avenue, a family home with off street parking, front and rear gardens and scope to improve, all in a convenient central location.
This property is ready to move into, but you could make so much more of the space on offer, both indoors and out. The ground floor has a separate lounge and a huge open plan dining kitchen with patio doors leading out to the south facing garden. There is also a ground floor double bedroom and en-suite wet room. To the first floor there are three bedrooms, a bathroom and separate WC.
A super opportunity for an upsizing family to shape this into their ideal home.
Brunton Avenue is an attractive, quiet residential street that sits behind Warwick Road, linking Greystone Road and Eldred Street / Warwick Road. With a nearby convenience store / post office and public house you are also only a stone's throw from the city centre and all the amenities on offer there.

