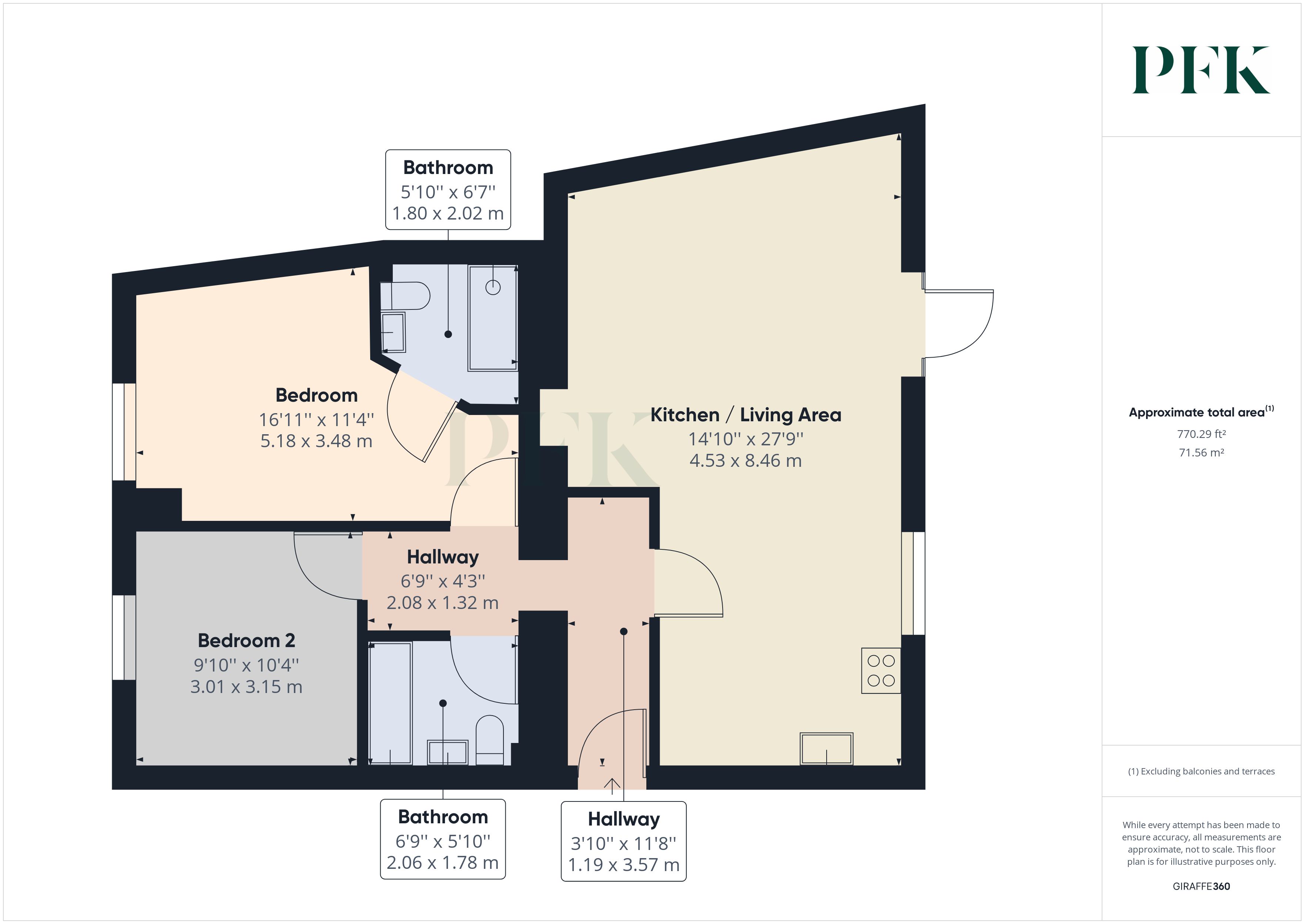

6 Albert Court, Brook Street, Penrith, Cumbria
Flat
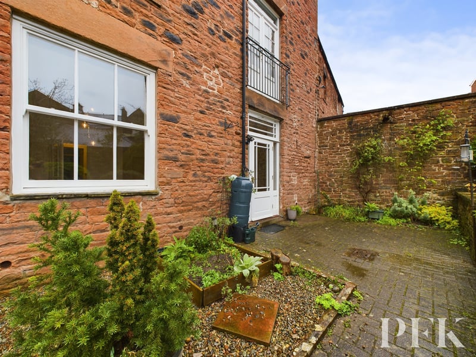
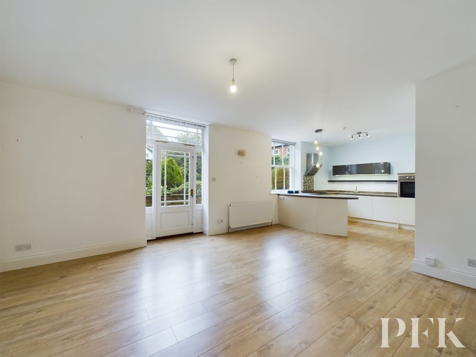
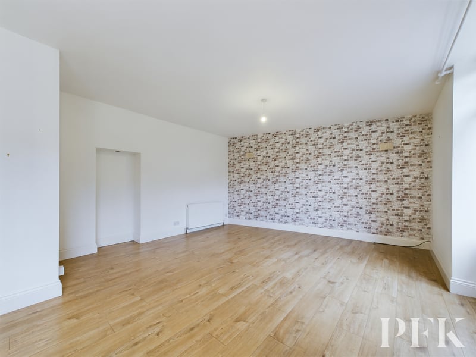
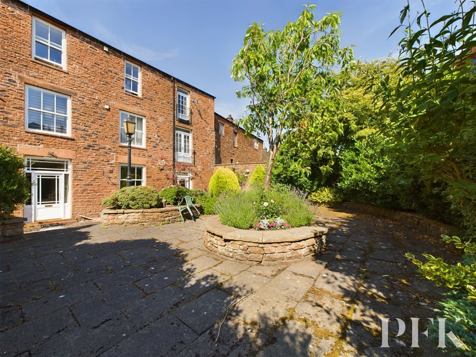
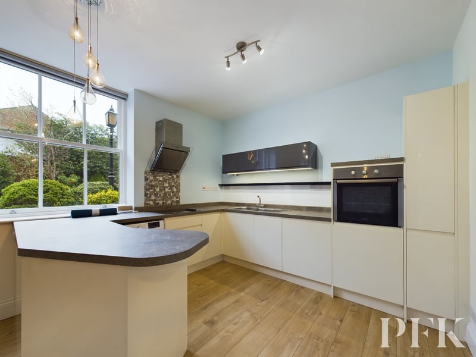
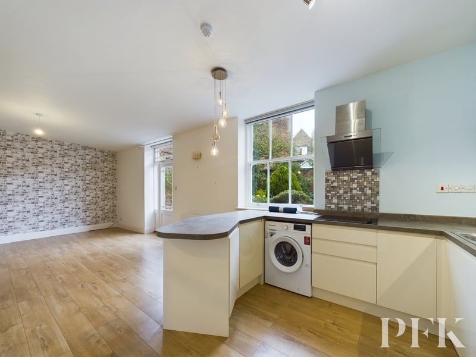
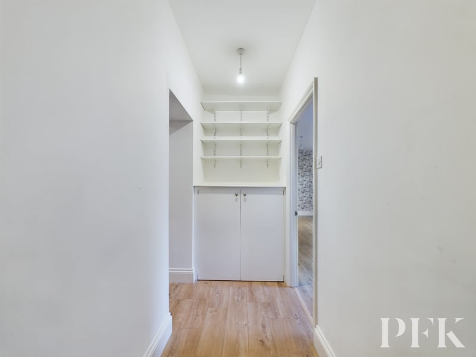
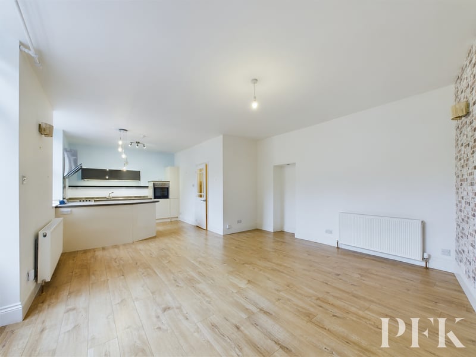
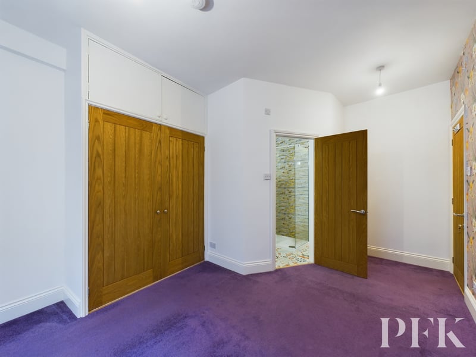
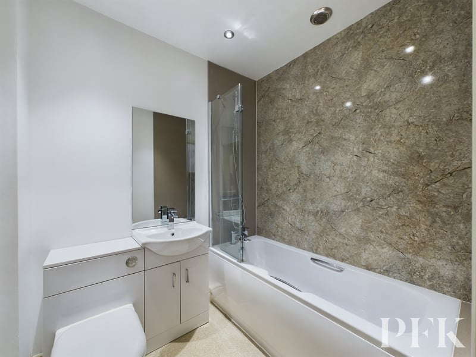
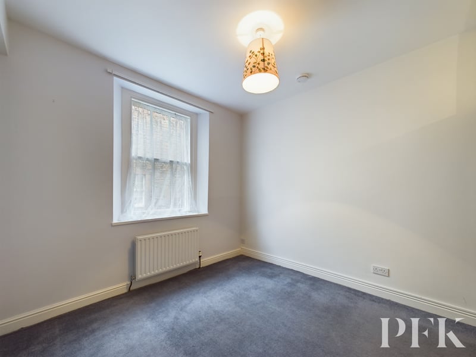
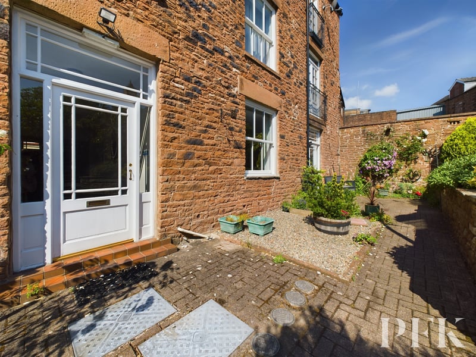
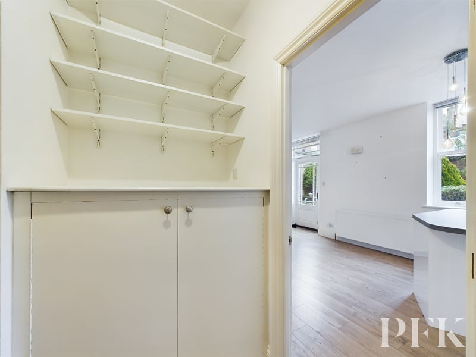
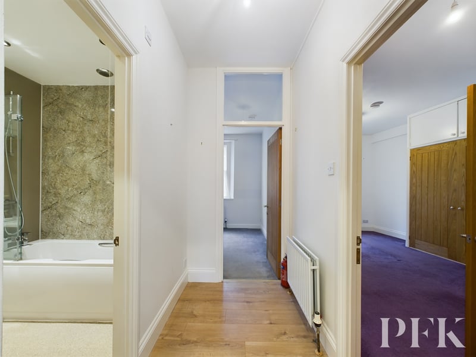
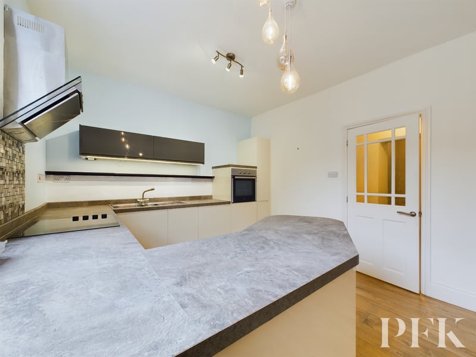
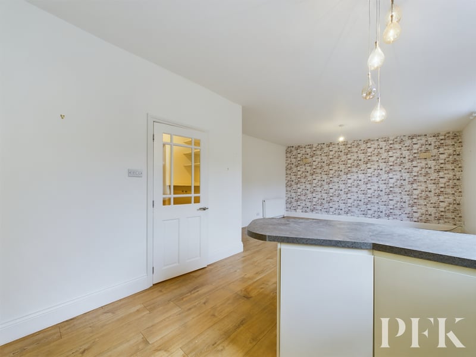
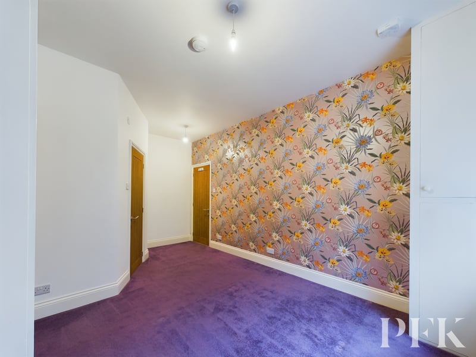
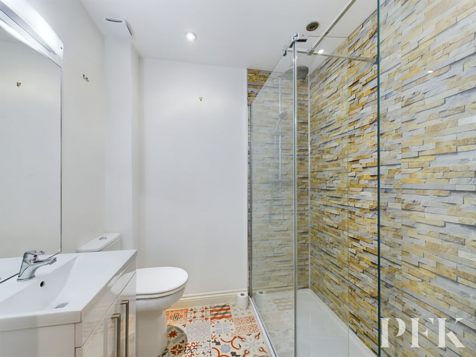
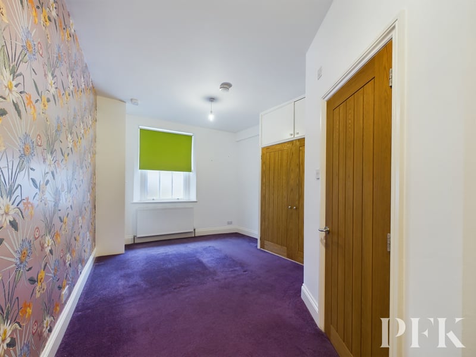
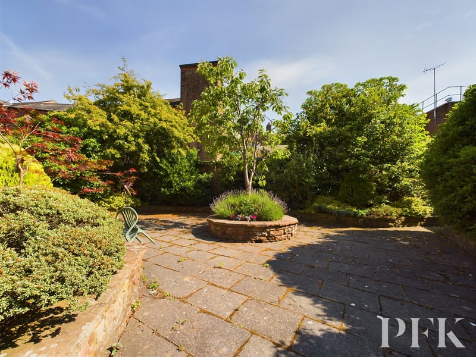
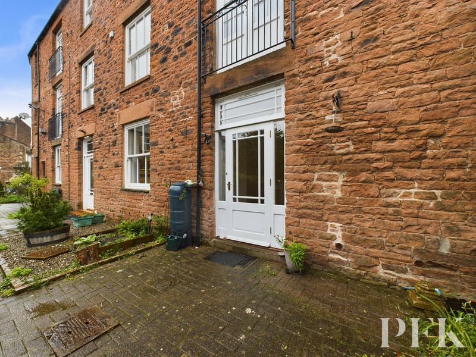
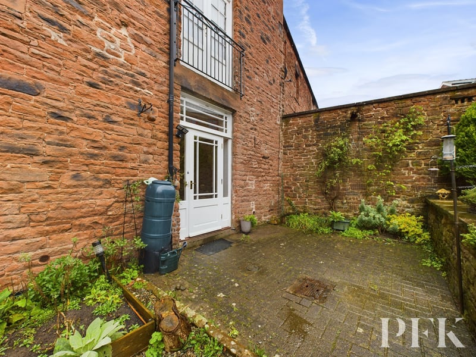
A charming and spacious, two bedroomed ground floor apartment, complete with its own garden and allocated parking space.
Most conveniently appointed within the rather handsome, Grade II Listed building of Albert House, this well-proportioned, property has been modernised throughout and provides well laid out accommodation comprising entrance hallway with useful storage cupboards and shelving, superb, open-plan, living-dining-kitchen with direct access to private garden space, two double bedrooms, one with en suite shower room and a separate, fitted bathroom.
There are only six apartments housed within Albert House and this is a great opportunity to acquire one - situated in such a convenient, central position with the terrific advantage of allocated parking, private garden and further, communal courtyard garden to be enjoyed.
Albert House is conveniently appointed within the town of Penrith and can be accessed either from the car park in Brook Street or via the residents main communal entrance in Albert Street. Penrith caters well for everyday needs with all the amenities associated with a thriving market town e.g. primary and secondary schools, varied shops, supermarkets, banks, bus and railway stations, Castle and park and a good selection of sports/leisure facilities. For those wishing to commute the M6 is easily accessible at Junctions 40 or 41 and the Lake District National Park is also within easy driving distance.
Providing access to the front entrance door of this apartment.
With built in storage cupboard, wall mounted shelving and click-lock wood effect flooring.
1.8m x 2.00m (5' 11" x 6' 7") A modern bathroom fitted with three piece suite comprising bath with mains connected shower and fitted shower screen, and WC and wash hand basin set within vanity units. Wall panelling to the bath area, vertical heated towel rail, extractor fan and vinyl flooring.
5.9m x 2.8m (19' 4" x 9' 2") approx. to wardrobe fronts. A front aspect, double bedroom with radiator, built in wardrobe with upper level storage cupboards above and further cupboard housing the boiler and meters. Door to:-
Fitted with three piece suite comprising large, walk-in, fully panelled shower cubicle with mains connected shower, WC and wash hand basin on vanity unit. Heated towel rail, extractor fan and vinyl flooring.
3.2m x 3.0m (10' 6" x 9' 10") A front aspect, double bedroom with radiator.
Approx. 8.3m (27' 3") x 4.5m (14' 9") max., 3.30 (10' 10") min.
This is a beautiful, generously proportioned, L-shaped room with click-lock, wood effect flooring throughout and part glazed, wood door from the living area providing access to the property's private garden. The dining space overlooks both the private and communal gardens.
The kitchen area is fitted with a range of wall and base units with complementary worktops and upstands and 1.5-bowl stainless steel sink/drainer unit with mixer tap. Integrated appliances include eye-level oven, hob with extractor fan above, dishwasher and under counter fridge. There is also space/plumbing for a washing machine.
The property has one designated parking space.
The apartment benefits from a private, garden area incorporating flower borders, decorative chipped area and block paved patio - the garden is walled to two sides, a lovely suntrap space which can also be accessed from the living area of the apartment.
There is a communal garden and generous courtyard space.
Management: this property is not managed by PFK.
Terms: EPC rating: C
Rental: £900 PCM plus all other outgoings
Deposit: Equal to one month's rent
Conditions: No smokers allowed.
Please note Immigration Act 2014 checks will apply.
PFK work with preferred providers for the delivery of certain services necessary for a house letting. Our providers price their products competitively, however you are under no obligation to use their services and may wish to compare them against other providers. Should you choose to utilise them PFK will receive a referral fee: Company M & G EPCs Ltd - EPC and floorplan £35.00; EPC only £24.00; floorplan only £6.00. ‘Mark-Up Values’ - PFK receive payment in respect of the following - Inventories: figure ranging between £80 and £130; tenant referencing: £32; fitting of smoke/carbon monoxide alarms: £5. All figures quoted are inclusive of VAT.
Rent: a tenant’s regular payment to a landlord for the use of the property; Tenancy Deposit: money held on behalf of the tenant as security during the period of the tenancy and reserved for any damages or defaults by the tenant; Loss of keys, security device: £15.00 plus cost of keys/security device; Variation of Contract: £50.00; Early Termination/Surrender: a charge for an early termination can be made, this will not exceed the financial loss the landlord will suffer (these charges could cover the outstanding rent and marketing costs) as per the Tenant Fee Act 2019 Schedule 1; Utilities: tenants are responsible for paying bills in accordance with the tenancy agreement which could include council tax, utility payments (gas, electric, water) and communication services (TV, broadband & phone); Default fees under the tenancy agreement. All figures quoted are inclusive of VAT.
