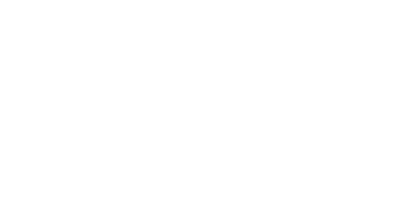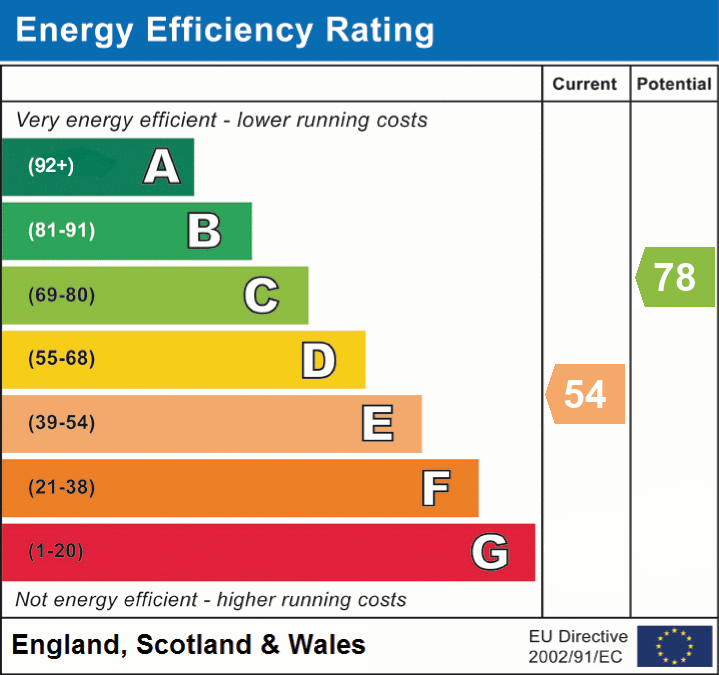

12, Helvellyn Street, Keswick, Cumbria
Maisonette













A beautifully presented maisonette, light and spacious with original Victorian features, such as the high ceilings and stone facade. The property is on the corner of Helvellyn street and Leonard Street, the large sitting room particularly benefits from this having two box bay windows. There is a good sized private entrance hallway that is not shared, kitchen/diner, double bedroom and bathroom on the ground floor. The lower ground floor has a further two double bedrooms, large hallway making a good cosy snug area and a bathroom with a double shower cubicle, all having natural light from windows front and rear. One of only three apartments within the original building and only a five minute walk from the town centre, this property needs to be viewed to be fully appreciated.
Mains gas, electricity, water and drainage. Gas central heating and double glazing installed throughout. Please note the mention of any appliances and/or services within these particulars does not imply that they are in full and efficient working order.
4.69m x 1.09m (15' 5" x 3' 7") Stairs to lower ground floor and a radiator.
3.88m x 5.24m (12' 9" x 17' 2") Dual aspect box bay windows to front and side, radiator, feature fireplace with gas fire, marble surround and tiled hearth, high ceiling with ceiling rose and coving.
3.42m x 4.36m (11' 3" x 14' 4") Box bay window to front aspect, a range of matching wall and base units, complementary worktop, tiled splashback, gas hob with extractor over, oven, integrated fridge freezer, integrated dishwasher, ceramic sink and drainer with mixer tap, integrated washing machine and a radiator.
Obscured window to rear aspect and a radiator.
3.04m x 1.68m (10' 0" x 5' 6") Obscured window to rear aspect, WC and wash hand basin set in vanity unit, contemporary bath with claw feet, double shower cubicle with mains shower and a heated towel rail.
3.40m x 2.65m (11' 2" x 8' 8") Window to front aspect, fitted cupboard and a radiator.
1.66m x 2.37m (5' 5" x 7' 9") Large understairs cupboard.
3.46m x 4.50m (11' 4" x 14' 9") Dual aspect box bay windows to front and side and a radiator.
3.07m x 1.89m (10' 1" x 6' 2") Box bay window to front aspect and a radiator.
3.14m x 3.61m (10' 4" x 11' 10") Window to rear aspect and a radiator.
Outside is a paved area with feature stone seating and low slate stone boundary wall.
The lease is 999 years from 1st October 2005. The three apartment owners have a share of the freehold which is held in a limited company and a joint account is set up for buildings insurance and external maintenance.
PFK work with preferred providers for certain services necessary for a house sale or purchase. Our providers price their products competitively, however you are under no obligation to use their services and may wish to compare them against other providers. Should you choose to utilise them PFK will receive a referral fee : Napthens LLP, Bendles LLP, Scott Duff & Co, Knights PLC, Newtons Ltd - completion of sale or purchase - £120 to £210 per transaction; Pollard & Scott/Independent Mortgage Advisors – arrangement of mortgage & other products/insurances - average referral fee earned in 2023 was £222.00; M & G EPCs Ltd - EPC/Floorplan Referrals - EPC & Floorplan £35.00, EPC only £24.00, Floorplan only £6.00. All figures quoted are inclusive of VAT.


