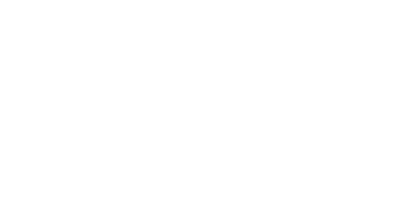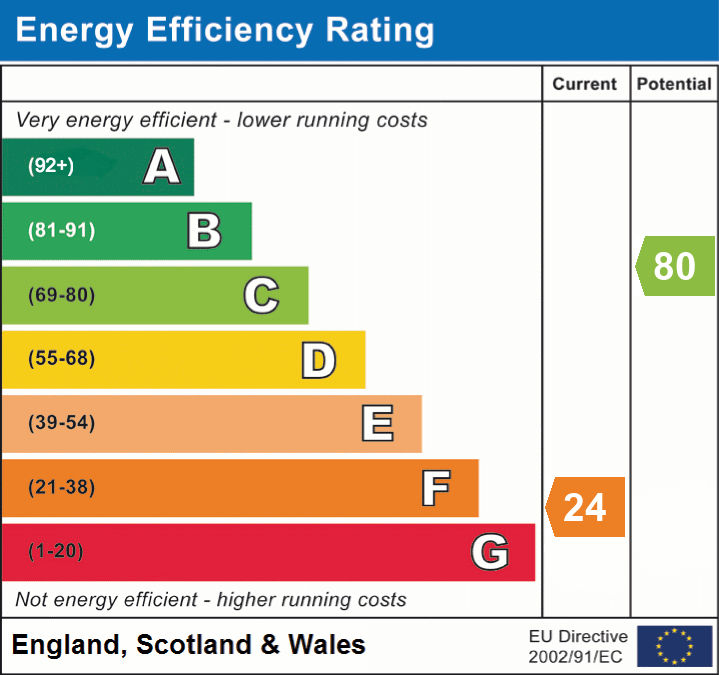

Elm Cottage, Colby, Appleby-in-Westmorland, Cumbria
Semi-Detached House



























Oozing charm and period features throughout, this beautiful two bedroom cottage is rural living at it finest, and is complemented by the incredible gardens that accompany the property. With offroad parking and a pleasant location within the desirable village of Colby, this is a 'must-see' home.
Privately positioned and encased by a delightful array of established flower beds and shrubbery, this property is one of those chocolate box cottages that immediately catches your eye if you are looking for a charming rural home. Sympathetically renovated by the current owner upon occupation, Elm Cottage displays a number of refurbished features including beams, flagged flooring and beautiful inglenook fireplace. The accommodation briefly comprises a useful entrance porch, living room with patio doors and multifuel stove, kitchen/diner with generous understairs pantry, rear hallway and bathroom. To the first floor there are two bedrooms, both enjoying an attractive open outlook.
Externally, Elm Cottage has the most delightful gardens with paths that meander through the established beds that house a host of colourful blooms, pond and flagged patios. The property that is on offer here is an endearing home, one which you cannot help but adore as you enjoy all it has to offer.
Please note - the neighbouring plot of land is available by separate negotiation. Planning has previously been granted, however this has now lapsed.
What3Words - florists.stroke.grief (front door)
From Appleby town centre, follow the main road around to the right in front of the Castle and then take the second turning to the right into Colby Lane. Continue on this road until reaching Colby, take the right bend after the bridge and continue through the village. Pass the Kings Meaburn turning and proceed along the road until you see two white cottages ahead, Elm Cottage is the one on the left hand side.
Accessed via wooden front door. With flagged flooring, side aspect window and wooden door with glazed insert leading through to the living room.
3.82m x 4.46m (12' 6" x 14' 8") A dual aspect reception room with window to the front and patio doors leading out to the side and giving access to the gardens. With picture rail, lovely inglenook fireplace restored by the current owner, with sandstone surround, tiled hearth, brass fender and ceiling mounted laundry airer over. Electric panel heater, door through to the kitchen which gives access to a further door leading to the stairs to the first floor.
2.58m x 3.90m (8' 6" x 12' 10") An attractive, characterful kitchen with space for dining furniture and a generous, shelved understairs pantry housing the hot water cylinder. Fitted with base units with solid wood doors and drawer fronts, with recently fitted solid oak work surfacing, incorporating inset Belfast sink with mixer tap and countertop mounted drainer. Under counter open shelving, additional corner wall cupboard, electric Rangemaster cooker with four burners and frying plate, set within a wood wooden surround with tiled splashbacks. Space for freestanding washing machine, flagged flooring, (we believe the flooring to be original which has been refurbished by the current owner), electric heater, secondary glazed, twin sash windows overlooking the rear garden and latch door giving access to the rear hallway.
With space for fridge freezer, linen storage area, wood flooring, door to the bathroom and stable style door leading out to the garden.
Fitted with a three piece suite comprising WC, wash hand basin and bath with mains shower over. Part tiled walls, feature wood panelling, wall mounted electric heater and obscured side aspect window.
With doors giving access to both bedrooms.
3.54m x 3.86m (11' 7" x 12' 8") A spacious dual aspect double bedroom enjoying attractive open views. With secondary glazed sash and case window to the front and double glazed Yorkshire sliding sash window to the side, wall mounted electric heater and an excellent storage cupboard which has plumbing in place beneath the floorboards for the provision of ensuite facilities to be installed if desired.
3.89m x 2.48m (12' 9" x 8' 2") Currently utilised as a studio, however this attractive room has previously been used as a single bedroom and enjoys views over the gardens. With part sloping ceiling and wall mounted electric heater.
Private parking within the boundary of the property can be found through the double gates to the front, accessed over an area of common land.
A pedestrian gate and pathway lead to the property with expansive gardens wrapping around the property to three sides, with hedgerow boundary and housing an array of colourful blooms, established shrubbery and trees. To the rear there is a raised flagged patio with further raised beds, rockery and shrubbery and an additional area of hardstanding where the current vendor houses a coal bunker and wood store.
Please note we understand the washing machine in the kitchen and the fridge freezer in the rear hallway can be included within the sale of the property if so desired.
The tenure is freehold.
The EPC rating is F.
PFK work with preferred providers for certain services necessary for a house sale or purchase. Our providers price their products competitively, however you are under no obligation to use their services and may wish to compare them against other providers. Should you choose to utilise them PFK will receive a referral fee : Napthens LLP, Bendles LLP, Scott Duff & Co, Knights PLC, Newtons Ltd - completion of sale or purchase - £120 to £210 per transaction; Pollard & Scott/Independent Mortgage Advisors – arrangement of mortgage & other products/insurances - average referral fee earned in 2023 was £222.00; M & G EPCs Ltd - EPC/Floorplan Referrals - EPC & Floorplan £35.00, EPC only £24.00, Floorplan only £6.00. All figures quoted are inclusive of VAT.


