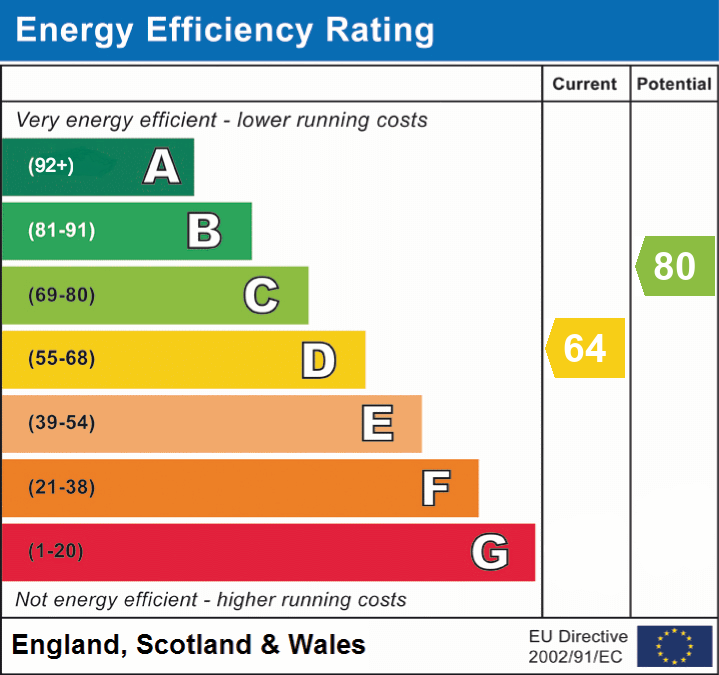

77, Musgrave Street, Penrith, Cumbria
Semi-Detached House

























A spacious four bed semi-detached family home, situated close to Penrith town centre with all local amenities, in a popular cul-de-sac location. The property is in good order throughout with double glazing and gas central heating.
Briefly comprising entrance hallway, living room with open feature fireplace and an archway to the dining area with multifuel stove, fitted kitchen and conservatory to the ground floor. To the first floor are three double bedrooms, single bedroom and a three piece family bathroom.
Externally, the property benefits from an integral garage, ample parking and storage area to the rear of the garage. Generous rear garden with a substantial decked area ideal for sitting out, gravelled patio area and an attractive lawned garden with colourful borders and a storage shed to the rear.
Viewing is essential to appreciate the accommodation on offer.
From the centre of Penrith, head up Castlegate, cross over the first mini roundabout, taking the first exit at the next, proceeding over the railway bridge into Castletown. Take the right hand fork into Howard Street, continuing straight ahead to the 'T' junction with Alexandra Road. Turn right, then left and left again into Musgrave Street and number 77 can be found at the top of the street on the left hand side.
3.22m x 1.66m (10' 7" x 5' 5") Accessed via wooden front door with glazed insert. Stairs to the first floor with understairs cupboard, radiator, door giving access to the integral garage, and further door leading into the living room.
3.62m x 3.27m (11' 11" x 10' 9") A bright reception room with large, front aspect bay window, cast iron open fireplace with tiled hearth, TV point, radiator and wall mounted lighting. Open arched access leads into the dining room.
4.38m x 3.42m (14' 4" x 11' 3") Brick fireplace with sandstone hearth and wood mantel housing a multifuel stove, recessed, alcove cupboard with shelving, radiator, TV point and patio doors giving access into the conservatory.
6.53m x 2.07m (21' 5" x 6' 9") Fitted with a range of modern wall, base and glass fronted display units, with complementary work surfacing incorporating sink and drainer unit with mixer tap and tiled splashbacks. Plumbing for washing machine and space for freestanding cooker with extractor over, and open alcove storage area creating an ideal space for a freestanding full height fridge freezer. Wall mounted Worcester central heating boiler, radiator, rear aspect window overlooking the garden, with a further window and glazed door into the conservatory and a window to the covered storage area at the side of the property.
3.64m x 3.94m (11' 11" x 12' 11") An ideal space for a dining table, the conservatory is of wooden construction with power supply, wall mounted lighting and patio doors leading out to the decked area to the rear.
With steps off to bedroom 1 and continuing up to the main landing.
4.44m x 2.76m (14' 7" x 9' 1") Front aspect double bedroom with radiator.
With loft access hatch and doors to remaining first floor rooms.
2.06m x 1.99m (6' 9" x 6' 6") Fitted with a three piece suite comprising bath with mains shower over, WC and pedestal wash hand basin. Shelved storage cupboard, tiled walls, wall light, radiator and obscured rear aspect window.
3.47m x 3.29m (11' 5" x 10' 10") Rear aspect double bedroom with radiator and enjoying views over the garden.
3.20m x 2.95m (10' 6" x 9' 8") A front aspect double bedroom wIth radiator and a range of fitted bedroom furniture to one wall including shelving and wardrobes, some of which are glass fronted.
2.21m x 2.15m (7' 3" x 7' 1") A front aspect single bedroom with radiator.
To the front, there is a paved area and offroad parking on the driveway giving access to the integral garage. To the rear, there is a substantial decked area ideal for sitting out, with steps leading down to a gravelled patio area and an attractive enclosed garden, mainly laid to lawn with herbaceous and perennial borders and a useful storage shed.
4.44m x 2.85m (14' 7" x 9' 4") Integral garage with electric up and over door, power, shelving and door leading to a useful covered storage area to the side of the property.
A useful space, with power and lighting, wall mounted shelving and a door giving access out to the rear garden.
The tenure is freehold.
The EPC rating is D.
PFK work with preferred providers for certain services necessary for a house sale or purchase. Our providers price their products competitively, however you are under no obligation to use their services and may wish to compare them against other providers. Should you choose to utilise them PFK will receive a referral fee : Napthens LLP, Bendles LLP, Scott Duff & Co, Knights PLC, Newtons Ltd - completion of sale or purchase - £120 to £210 per transaction; Pollard & Scott/Independent Mortgage Advisors – arrangement of mortgage & other products/insurances - average referral fee earned in 2023 was £222.00; M & G EPCs Ltd - EPC/Floorplan Referrals - EPC & Floorplan £35.00, EPC only £24.00, Floorplan only £6.00. All figures quoted are inclusive of VAT.


