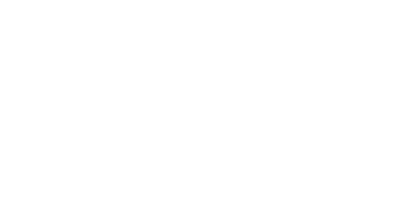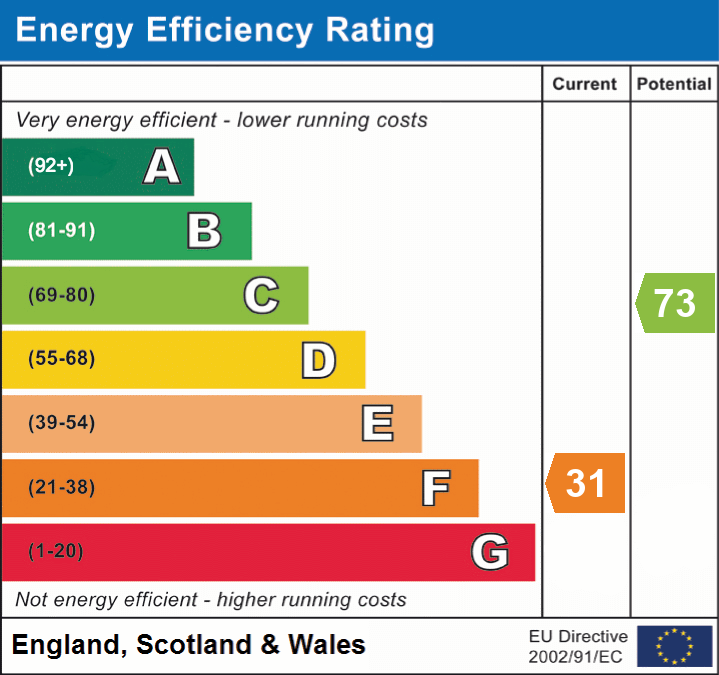

Gorwood, Ravenstonedale, Kirkby Stephen, Cumbria
Cottage
















Discover the potential of Gorwood, a three-bedroom, terraced cottage in the picturesque village of Ravenstonedale. While this charming property is in need of some renovation, it offers a unique opportunity to create your dream home. The cottage features a spacious interior with three well-proportioned bedrooms, a cozy living area with a feature fireplace, and a bright kitchen, all brimming with character. Externally, the property benefits from a detached garage, and rear garden offering a peaceful retreat.
Located in the heart of the village, with easy access to local amenities and the stunning Yorkshire Dales, this property is perfect for those looking to invest in a home full of possibilities.
Mains electricity, water & drainage; oil central heating; partial double glazing installed (to the rear) and single glazing with supplementary secondary glazing to the remainder. Please note: The mention of any appliances/services within these particulars does not imply that they are in full and efficient working order.
Accessed via wooden entrance door. Radiator, tiled floor and glazed, inner door to:-
4.95m x 3.59m (16' 3" x 11' 9") Front aspect reception room with feature ceiling beam, large, attractive single glazed, curved window (secondary glazing fitted), two radiators and open fire set in feature fireplace. Ample space for living and dining furniture.
1.4m x 0.9m (4' 7" x 2' 11") With radiator, stairs to first floor accommodation and access to:-
3.8m x 3.49m (12' 6" x 11' 5") Rear aspect kitchen fitted with good range of wooden wall and base units with complementary laminate work surfaces, tiled splash backs and sink/drainer unit with mixer tap. Built in oven integrated at level, separate hob with extractor fan over, and space/plumbing for under counter washing machine. Feature ceiling beams and open stonework, radiator and tiled floor. Space for dining table and wooden, stable style door providing access to the rear of the property. Door to:-
2.53m x 1.63m (8' 4" x 5' 4") With traditional stone slabs, tiled floor and small, obscured window to rear aspect.
Providing access to three bedrooms and the family bathroom. There is also a door giving access to stairs up to the attic room.
4.37m x 2.91m (14' 4" x 9' 7") Large, double bedroom with window to front aspect (secondary glazing) and radiator.
4.67m x 2.75m (15' 4" x 9' 0") Double bedroom with window to front aspect (secondary glazing) and radiator.
3.79m x 2.54m (12' 5" x 8' 4") Fully tiled bathroom fitted with three piece suite comprising bath with shower over, WC and wash hand basin. Obscured window to rear aspect, radiator and airing/cylinder cupboard.
2.57m x 2.87m (8' 5" x 9' 5") Rear aspect, small double/large single bedroom with radiator.
9.68m x 5.77m (31' 9" x 18' 11") With lighting, window and wood floor.
Situated and accessed via the rear of the property.
The property benefits from an enclosed rear garden which is currently laid with a combination of flagged and gravelled areas interspersed with mature trees, shrubs and flower borders. There is also a useful stone outhouse.
PFK work with preferred providers for certain services necessary for a house sale or purchase. Our providers price their products competitively, however you are under no obligation to use their services and may wish to compare them against other providers. Should you choose to utilise them PFK will receive a referral fee : Napthens LLP, Bendles LLP, Scott Duff & Co, Knights PLC, Newtons Ltd - completion of sale or purchase - £120 to £210 per transaction; Emma Harrison Financial Services – arrangement of mortgage & other products/insurances - average referral fee earned in 2023 was £222.00; M & G EPCs Ltd - EPC/Floorplan Referrals - EPC & Floorplan £35.00, EPC only £24.00, Floorplan only £6.00. All figures quoted are inclusive of VAT.


