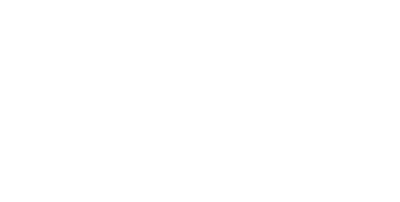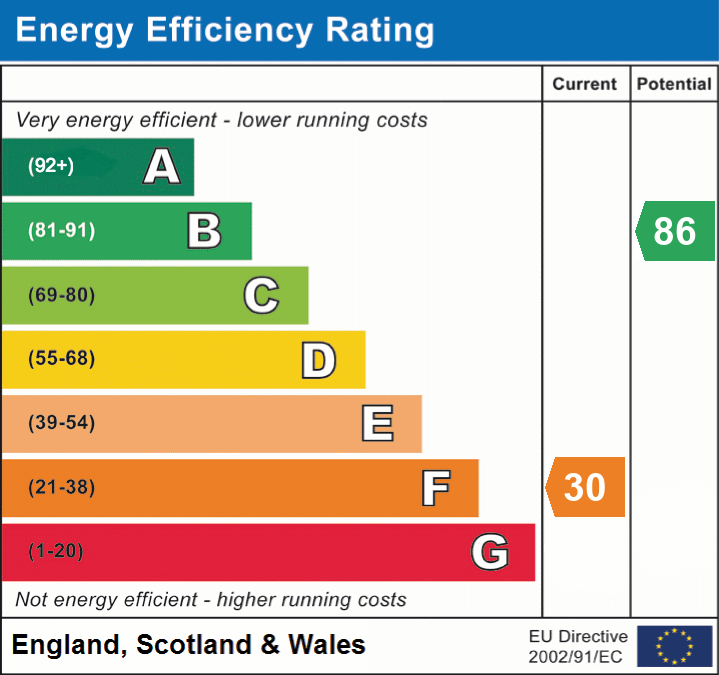

Maiden Moor, Grange, Keswick,
Terraced House














A pretty cottage in the much sought after village of Grange, which sits at the head of the beautiful Borrowdale valley. Built circa 1880 and sympathetically modernised, deceptivly spacious with stunning views from every aspect and only a short drive from Keswick.
Accommodation briefly comprises living room with open fire, fully fitted kitchen/diner, cloakroom, three bedrooms and a four piece bathroom, with potential to convert into the loft area subject to planning approval. The gardens to the front and side have the most breathtaking views of the Borrowdale fells including the well known Maiden Moor, Grange Fell and Castle Crag.
Grange is an idyllic village at the head of the Borrowdale valley, extremely popular as a centre for walking and outdoor activities, benefitting from a church and excellent local facilities including a cafe and hotels accepting non residents. Nearby is the natural feature known as the Bowder Stone, a huge boulder tipped on one end. The village, which has a regular bus service, is situated five miles south of Keswick with more comprehensive amenities including shops, pubs, cinema and the Theatre by The Lake, and for those wishing to commute, the A66 provides excellent access to the M6 (junction 40), there is a main line railway station in Penrith (approx. 18 miles).
Accessed via composite front door with glazed insert. Stairs to first floor with understairs storage cupboard with shelving and power supply, wall mounted electric radiator, tiled flooring and part glazed door leading to the rear of the property.
4.62m x 2.98m (15' 2" x 9' 9") A front aspect reception room enjoying spectacular views over the Borrowdale valley. With open fire in slate fireplace with slate mantel and wall mounted electric radiator.
3.98m x 3.05m (13' 1" x 10' 0") Fitted with a range of wall and base units with complementary work surfacing incorporating stainless steel sink and drainer unit with mixer tap and panelled splashbacks. Integrated electric hob with extractor over and separate Bosch oven and grill integrated at eye level, dishwasher, fridge freezer and Hoover washer/dryer. Built in storage cupboards, space for dining table, wall mounted electric radiator and twin rear aspect windows.
1.5m x 0.87m (4' 11" x 2' 10") Fitted with wash hand basin and WC, vertical heated chrome towel rail and obscured side aspect window.
2.16m x 1.99m (7' 1" x 6' 6") With side aspect window at half landing level, loft hatch and doors to first floor rooms.
2.94m x 3.0m (9' 8" x 9' 10") A front aspect double bedroom offering fantastic views over the Borrowdale valley. With TV point and wall mounted electric radiator.
3.48m x 3.03m (11' 5" x 9' 11") Rear aspect double bedroom with views over the Borrowdale valley, wall mounted electric radiator, telephone and broadband points.
3.44m x 1.97m (11' 3" x 6' 6") Twin aspect bedroom with wall mounted radiator and stunning views towards Castle Crag and the village green.
2.9m x 1.80m (9' 6" x 5' 11") Fitted with four piece suite comprising shower cubicle with Mira Jump electric shower, bath, wash hand basin with mirror, light and shaver socket over and WC. Vertical heated chrome towel rail, part tiled walls and tiled flooring, two part obscured, rear aspect windows.
To the front of the property, there is a slate paved area with herbaceous borders and seating, from where to enjoy the stunning views towards Grange Fell and Castle Crag. Steps lead to the side which is laid to slate chippings with seating and herbaceous borders. The property benefits from external lights to front, side and rear, storage shed with power, used for log storage and access to a shared communal shed.
PFK work with preferred providers for certain services necessary for a house sale or purchase. Our providers price their products competitively, however you are under no obligation to use their services and may wish to compare them against other providers. Should you choose to utilise them PFK will receive a referral fee : Napthens LLP, Bendles LLP, Scott Duff & Co, Knights PLC, Newtons Ltd - completion of sale or purchase - £120 to £210 per transaction; Pollard & Scott/Independent Mortgage Advisors – arrangement of mortgage & other products/insurances - average referral fee earned in 2023 was £222.00; M & G EPCs Ltd - EPC/Floorplan Referrals - EPC & Floorplan £35.00, EPC only £24.00, Floorplan only £6.00. All figures quoted are inclusive of VAT.


