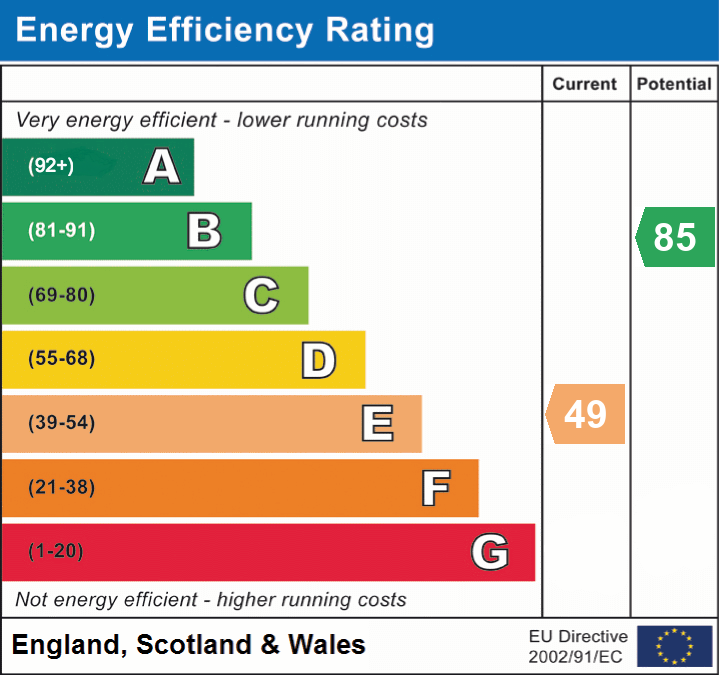

8, Heads Road, Keswick, Cumbria
Bungalow
Sold Subject to Contract












A two bedroom semi detached bungalow, enjoying an elevated position in a quiet popular residential area, with lovely Lakeland Fell views across the town centre. The accommodation briefly comprises entrance hallway, living room, kitchen with side door access to the garden, three piece bathroom suite and two double bedrooms. Externally, there is garden three sides property with seating areas to enjoy the stunning views. Residents parking to the rear and all in a short walking distance from amenities. Viewing is highly recommended. Please note a local occupancy restriction is in place on the property.
From the Keswick office in the town centre, turn left on to Station Street and next left on to Victoria Street. Follow the road round, through the town centre to the mini roundabout and take the first left. Continue along and take the right hand turn at Booths supermarket, following this road around to the Headlands. Take the first left hand turn onto the Headlands, continuing down the hill bearing left passing The Cresent. Continue right and the rear of the bungalow is almost immediately in front of you on the left hand side. The front of the property faces Oxfam on the opposite side of the road.
0.98m x 0.96m (3' 3" x 3' 2")
3.96m x 3.77m (13' 0" x 12' 4") Dual aspect windows to front and side, feature electric fire and a radiator.
0.90m x 2.42m (2' 11" x 7' 11") Loft hatch and a radiator.
3.57m x 3.82m (11' 9" x 12' 6") Window to front aspect and a radiator.
3.56m x 3.23m (11' 8" x 10' 7") Window to rear aspect and a radiator.
1.89m x 1.81m (6' 2" x 5' 11") Obscure window to rear aspect, bath with electric shower over, WC, wash hand basin and electric towel rail.
3.48m x 3.12m (11' 5" x 10' 3") Two windows to rear aspect, door to side, range of matching wall and base units, complementary worktop, tiled splashback, composite sink and drainer with mixer tap, space for washing machine, space for cooker and space for fridge freezer.
To the front steps lead up to the property with a paved seating area, lawn and mature shrub borders. side access leads to the rear with a wooden storage shed, lawn enclosed with wooden fencing and a gate at the top which provides access to residents parking. The front and rear garden both have lovely elevated views of the surrounding Lakeland Fells.
A local occupancy restriction is in place on the property - the occupancy legislation states 'that the person purchasing must have had their place of work or home within the National Park or area for three years prior to purchasing'.
PFK work with preferred providers for certain services necessary for a house sale or purchase. Our providers price their products competitively, however you are under no obligation to use their services and may wish to compare them against other providers. Should you choose to utilise them PFK will receive a referral fee : Napthens LLP, Bendles LLP, Scott Duff & Co, Knights PLC, Newtons Ltd - completion of sale or purchase - £120 to £210 per transaction; Pollard & Scott/Independent Mortgage Advisors – arrangement of mortgage & other products/insurances - average referral fee earned in 2023 was £222.00; M & G EPCs Ltd - EPC/Floorplan Referrals - EPC & Floorplan £35.00, EPC only £24.00, Floorplan only £6.00. All figures quoted are inclusive of VAT.


