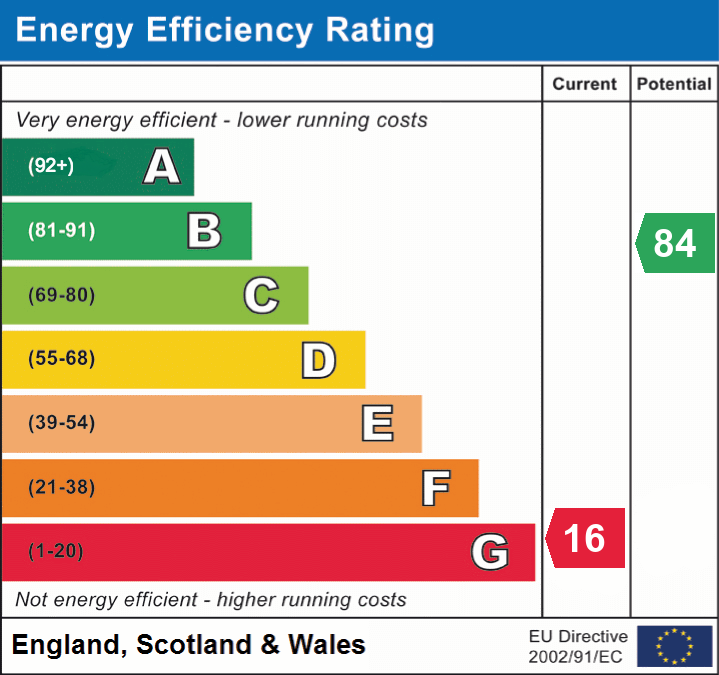

Meadow View Cottage, Deanscales, Cockermouth,
Character Property









Meadow View Cottage is a characterful traditional Cumbrian cottage, situated in the popular rural village of Deanscales, just a short drive to Cockermouth and the Lake District. Whilst sympathetic modernisation is now required, the property boasts flexible living, allowing it to be a two bed/two reception or three bed/one reception home, and working equally well as a low maintenance bolt hole, holiday let or primary residence.
The accommodation comprises lounge with open fire and exposed beams, dining kitchen, dining room/3rd bedroom, two double bedrooms, three piece bathroom, garage with access to a covered studio area and courtyard, offroad parking for several cars and lawned garden adjacent to the property which boasts delightful views over open fields towards the Lake District fells.
Sold with no onward chain this is a perfect opportunity to create a lovely home.
Situated within the small rural village of Deanscales, a social and active rural village with a traditional country pub offering meals and B&B accommodation, which sits approximately 2 miles south of the attractive Georgian market town of Cockermouth, which offers a wide range of amenities and facilities including an excellent secondary school, variety of independent shops, cafes, bars and restaurants, leisure centre and Kirkgate Arts centre. The highly rated Paddle Academy Primary School is located approximately a mile from the village. Close to the western boundary of the Lake District National Park, providing the opportunity to enjoy the many outstanding locations which the National Park has to offer including the Buttermere and Loweswater valleys which are easily within driving or cycling distance and offer fantastic hill walking. The location also provides easy access by road to the main employment areas of west Cumbria, including Sellafield.
Accessed via wood front door with glazed insert. With stairs to the first floor, tiled flooring and open access into the dining kitchen.
3.69m x 4.61m (12' 1" x 15' 1") A dual aspect room with built in understairs storage cupboard. Fitted with a range of base units with complementary work surfacing, incorporating stainless steel sink and drainer unit with mixer tap. Points for freestanding electric cooker and under counter fridge freezer, space for a four to six person dining table, electric storage heater, wood and glazed partition wall.
2.50m x 5.12m (8' 2" x 16' 10") A front aspect room enjoying views towards the Lake District fells. A flexible room which can be utilised as a double bedroom, or as a dining room with space to accommodate a dining table for eight to ten people.
Vaulted ceiling with exposed beams and floorboards, electric storage heater and doors to the first floor rooms.
4.44m x 5.52m (14' 7" x 18' 1") A spacious front aspect room with window seat and enjoying superb views over the garden towards the Lake District fells. With vaulted ceiling and exposed beams, brick built fireplace with open fire and tiled hearth, electric storage heater with additional panel heater, wall mounted lighting and shelving.
2.92m x 2.41m (9' 7" x 7' 11") With exposed beams, electric panel heater, side aspect window and additional Velux skylight.
3.82m x 2.82m (12' 6" x 9' 3") A front aspect double bedroom with vaulted ceiling, exposed beams, electric panel heater and enjoying lovely views towards the Lake District fells.
3.88m x 1.71m (12' 9" x 5' 7") A side aspect room enjoying open rural views towards the Lakeland fells. Fitted with a three piece suite comprising bath with electric shower over, WC and wash hand basin, part tiled walls, vertical heated towel rail and airing cupboard housing the hot water cylinder.
There is parking for one car immediately to the front of the property, with an additional, offroad parking area for three to four cars lying opposite, laid to gravel with wooden storage shed. There is also a walled garden laid to lawn with mature perennial borders, trees and shrubbery enjoying stunning views of the Lake District fells towards Skiddaw.
Attached garage with up and over door. A pedestrian door from the garage gives access to a small artists studio/workshop space which leads into a courtyard with composite, lockable door leading back around to the front of the property.
Planning permission has previously been granted to convert the garage and studio space into a shower, WC, utility room and kitchen, and for a conservatory to be built in the courtyard. This permission has now lapsed, but the vendors are willing to include the plans within the sale of the property, for any interested parties wishing to pursue this.
The tenure is freehold.
The EPC rating is G.
PFK work with preferred providers for certain services necessary for a house sale or purchase. Our providers price their products competitively, however you are under no obligation to use their services and may wish to compare them against other providers. Should you choose to utilise them PFK will receive a referral fee : Napthens LLP, Bendles LLP, Scott Duff & Co, Knights PLC, Newtons Ltd - completion of sale or purchase - £120 to £210 per transaction; Emma Harrison Financial Services – arrangement of mortgage & other products/insurances - average referral fee earned in 2023 was £222.00; M & G EPCs Ltd - EPC/Floorplan Referrals - EPC & Floorplan £35.00, EPC only £24.00, Floorplan only £6.00. All figures quoted are inclusive of VAT.

