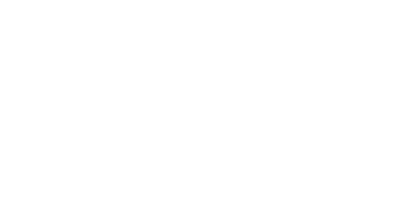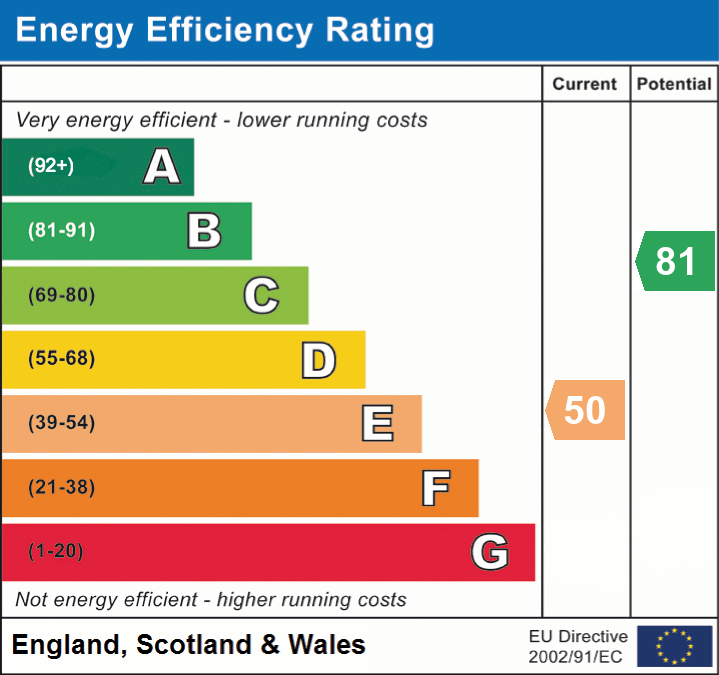

3, Calder View, Beckermet, Cumbria
Semi-Detached House














Presented to the market with no onward chain and occupying a prime position in the village of Beckermet, this three bed semi detached family home offers a fantastic opportunity for a young family to really make it their own.
The property occupies an expansive plot in the village and is only a short walk to the nursery and village school, being within easy drive of Sellafield and the delights of the National Park, it would also be a great choice for buyers looking to relocate to the area. Having been in the same ownership for many years, the property now requires modernisation throughout, with the large plot extending to the side and rear offering fantastic potential for future extension (subject to planning permission being granted). In brief, the accommodation comprises entrance hallway, kitchen and large lounge/diner with large windows providing a delightful aspect over the gardens and open countryside beyond to the ground floor, with 3 well proportioned bedrooms and a family shower room to the the first floor. The outside space is a particular highlight of the property, with driveway parking to the front for 2 cars, in addition to a detached garage, low maintenance front garden and extensive lawned gardens to the rear creating a perfect setting for families and children to enjoy.
Viewing is essential in order to appreciate the size, position and fabulous potential for improvement offered by this lovely property.
Mains electricity, water & shared septic tank drainage. Electric night storage heating and double glazing installed. Please note: The mention of any appliances/services within these particulars does not imply that they are in full and efficient working order.
Accessed via UPVC door with part glazed side panel. Stairs to the first floor with useful understairs storage cupboard, night storage heater and doors giving access to the ground floor rooms.
3.15m x 3.60m (10' 4" x 11' 10") Fitted with a range of wall and base units with complementary work surfacing incorporating stainless steel sink and double drainer unit with mixer tap and tiled splashbacks. Space for cooker and full height fridge freezer, decorative coving, space for small table and chairs, twin front aspect windows and UPVC door leading out to the rear garden.
3.63m x 6.02m (11' 11" x 19' 9") A bright and spacious reception room with two large rear aspect windows overlooking the garden. Decorative coving, night storage heater and tiled fireplace housing electric fire.
With doors giving access to the first floor rooms.
3.6m x 3.16m (11' 10" x 10' 4") A rear aspect double bedroom enjoying views over the garden and towards open countryside.
3.64m x 2.79m (11' 11" x 9' 2") A rear aspect double bedroom overlooking open countryside.
2.17m x 3.19m (7' 1" x 10' 6") A front aspect bedroom with large storage cupboard.
3.14m x 1.73m (10' 4" x 5' 8") Fitted with a three piece suite comprising close coupled WC, wash hand basin and shower cubicle with electric shower, storage cupboard and front aspect obscured window.
The property benefits from driveway parking to the front for two cars, leading to a detached garage positioned to the side. Enjoying an extensive plot with ample scope for future extension to the side, which could almost double the size of the property, subject to planning permission and consent. A lawned garden lies to the front with attractive borders and side access leads to the generous, enclosed rear gardens, mainly laid to lawn with patio area and backing on to open fields.
Detached garage positioned to the side of the property.
We have been informed that the property has a septic tank and would advise any prospective purchaser to check it complies with current standards and rules introduced on 1st January 2020.
PFK work with preferred providers for certain services necessary for a house sale or purchase. Our providers price their products competitively, however you are under no obligation to use their services and may wish to compare them against other providers. Should you choose to utilise them PFK will receive a referral fee : Napthens LLP, Bendles LLP, Scott Duff & Co, Knights PLC, Newtons Ltd - completion of sale or purchase - £120 to £210 per transaction; Pollard & Scott/Independent Mortgage Advisors – arrangement of mortgage & other products/insurances - average referral fee earned in 2023 was £222.00; M & G EPCs Ltd - EPC/Floorplan Referrals - EPC & Floorplan £35.00, EPC only £24.00, Floorplan only £6.00. All figures quoted are inclusive of VAT.


