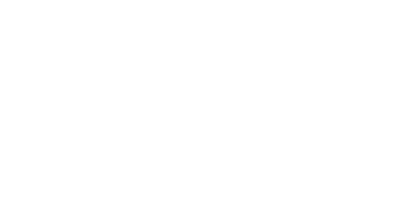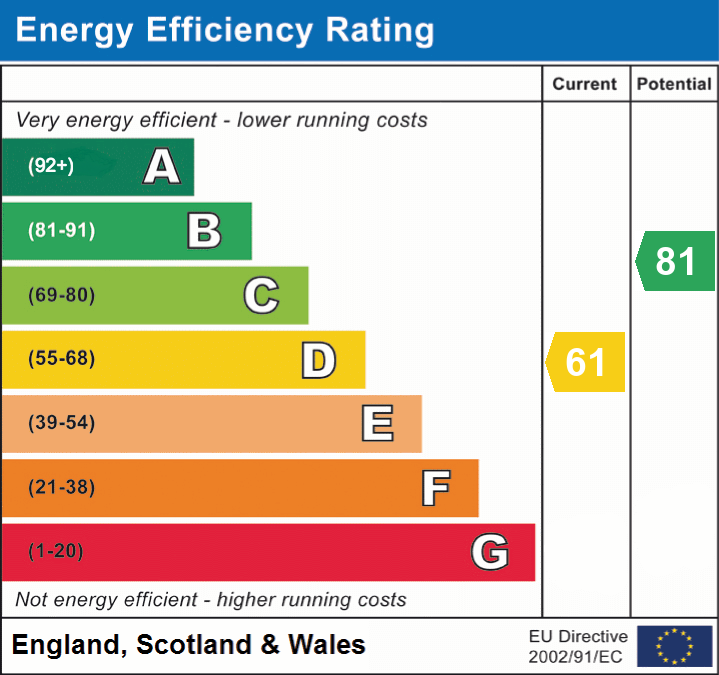

4, Mosser Avenue, Cockermouth, Cumbria
Semi-Detached House
Sold Subject to Contract










4 Mosser Avenue is a charming, two-bedroom, semi-detached property located on a popular, family-friendly, residential estate. This home is ideal for a couple or young family looking to purchase their first property, offering both comfort and convenience in a welcoming neighbourhood. The property features a good sized, yet cosy living room, modern dining kitchen, and two spacious double bedrooms. The three-piece family bathroom includes a shower over the bath.
The rear garden is laid to lawn and there is a fully insulated building at the bottom of the garden - currently used for storage but which could easily be utilised for various purposes including home office, hobby or playroom. There is also driveway parking to the front of the property.
Homes in this estate are in high demand and sell quickly. Don’t miss your chance to make 4 Mosser Avenue your new home. Call now to arrange a viewing and avoid disappointment.
Situated within only a short walk from Cockermouth town centre with its excellent services and amenities including bars, restaurants, cafes, supermarkets, a range of independent shops, doctors surgeries and dentists, highly rated local primary and secondary schools and Cockermouth's leisure centre and swimming pool.
1.28m x 1.80m (4' 2" x 5' 11") Accessed via uPVC entrance door with attractive glazed insert and additional obscured, glazed side panel. With large storage cupboard and stairs to first floor accommodation.
3.61m x 5.21m (11' 10" x 17' 1") A generously proportioned reception room which runs front to back with windows to both front and rear aspects. Coved ceiling, wall lighting, radiator and electric fire set in wooden surround with marble effect hearth and back plate.
3.32m x 3.27m (10' 11" x 10' 9") Bright, side aspect, kitchen fitted with a range of matching, wooden wall and base units with complementary work surfacing, tiled splash backs and 1.5-bowl stainless steel sink/drainer unit with mixer tap. Space/point for freestanding cooker, space for under counter washing machine and space for freestanding fridge freezer. Laminate flooring, radiator, space for four person dining table and part glazed, uPVC door giving access to the rear garden.
1.91m x 1.78m (6' 3" x 5' 10") With windows at half and main landing levels, and radiator on the main landing.
3.35m x 3.28m (11' 0" x 10' 9") Rear aspect, double bedroom with radiator.
3.59m x 3.31m (11' 9" x 10' 10") Second, rear aspect, double bedroom with radiator.
3.18m x 1.77m (10' 5" x 5' 10") Fully tiled bathroom fitted with three piece suite comprising panelled bath with electric shower over, WC and wash hand basin. Obscured window to front aspect, heated towel rail and tiled floor.
A gated, driveway at the front of the house provides off road parking for approx. two vehicles.
Access via the side of the house to an enclosed, rear garden which is mainly laid to lawn with patio seating area, greenhouse, shed and feature rockery garden.
Outbuilding 6.88m x 2.88m (22' 7" x 9' 5") Located at the bottom of the garden is a substantial,fully insulated outbuilding (of thermal block construction). This is currently used for storage purposes but offers great potential for various uses including home office, playroom or hobby room.
PFK work with preferred providers for certain services necessary for a house sale or purchase. Our providers price their products competitively, however you are under no obligation to use their services and may wish to compare them against other providers. Should you choose to utilise them PFK will receive a referral fee : Napthens LLP, Bendles LLP, Scott Duff & Co, Knights PLC, Newtons Ltd - completion of sale or purchase - £120 to £210 per transaction; Pollard & Scott/Independent Mortgage Advisors – arrangement of mortgage & other products/insurances - average referral fee earned in 2023 was £222.00; M & G EPCs Ltd - EPC/Floorplan Referrals - EPC & Floorplan £35.00, EPC only £24.00, Floorplan only £6.00. All figures quoted are inclusive of VAT.


