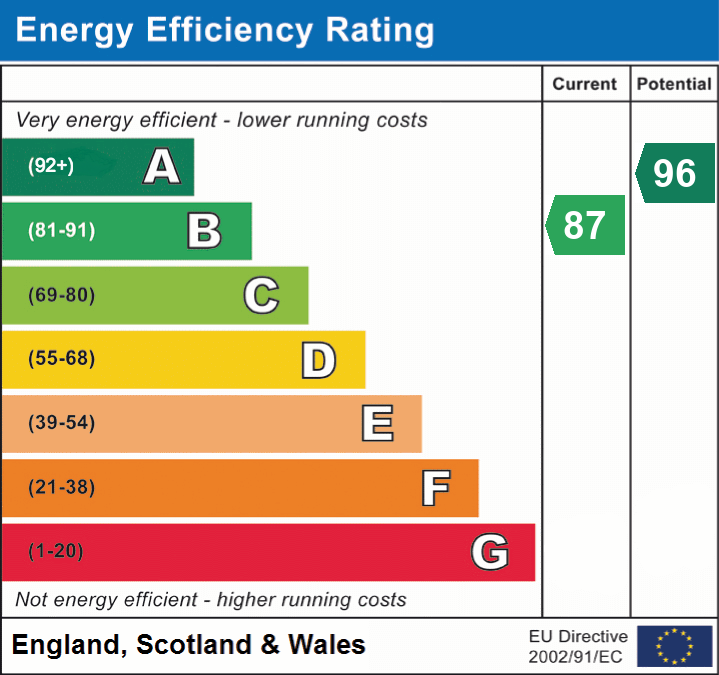

8, Charter Gardens, Kirkby Stephen, Cumbria
Terraced House















4.65m x 2.06m (15' 3" x 6' 9") Accessed via covered uPVC entrance door. Under stairs storage cupboard, stairs to first floor accommodation, door to open plan living area and door to: -
1.83m x 0.94m (6' 0" x 3' 1") Fitted with wash hand basin and WC.
7.90m max x 3.32m max(25' 11" x 10' 11") A generously proportioned, open plan, L-shaped room with laminate flooring throughout. With front aspect window and patio doors with glazed side panels opening to the garden at the rear this is a lovely family and social living space.
Kitchen/Dining Area - fitted with range of wall and base units with complementary work surfacing incorporating 1.5-bowl sink/drainer unit with mixer tap. Built in electric oven and hob with extractor fan over, integrated dishwasher, space/plumbing for washing machine and space for large, freestanding fridge freezer. Ample space for dining furniture.
Living Area - overlooking the garden and with ample space for living room furniture.
1.20m x 0.99m (3' 11" x 3' 3")
3.21m x 3.35m (10' 6" x 11' 0") Front aspect double bedroom with radiator.
1.71m x 2.25m (5' 7" x 7' 5") A fully tiled bathroom with, heated towel rail and three piece suite comprising bath with shower over, wash hand basin in vanity unit and WC.
2.62m x 3.37m (8' 7" x 11' 1") Rear aspect double bedroom with radiator.
3.22m x 2.00m (10' 7" x 6' 7") Rear aspect single bedroom with radiator.
5.80m x 4.39m (19' 0" x 14' 5") A large, dual aspect, principal bedroom with dormer windows to the front and rear, radiator and door to: -
1.97m x 2.17m (6' 6" x 7' 1") Fully tiled and fitted with shower cubicle, wash hand basin and WC.
A block paved driveway at the rear of the property provides off road parking for one car.
With remotely controlled, electric roller shutter door, electric supply and pedestrian door which gives access to the rear garden.
The property benefits from a good sized, fully enclosed, garden area to the rear which is mainly laid to lawn with patio seating area - a lovely outdoor space for children, dining/entertaining and relaxing. A gate at the bottom of the garden provides access to the parking area.
Freehold.
Roads are adopted and a service charge of approx £205 applies.
PFK work with preferred providers for certain services necessary for a house sale or purchase. Our providers price their products competitively, however you are under no obligation to use their services and may wish to compare them against other providers. Should you choose to utilise them PFK will receive a referral fee : Napthens LLP, Bendles LLP, Scott Duff & Co, Knights PLC, Newtons Ltd - completion of sale or purchase - £120 to £210 per transaction; Pollard & Scott/Independent Mortgage Advisors – arrangement of mortgage & other products/insurances - average referral fee earned in 2023 was £222.00; M & G EPCs Ltd - EPC/Floorplan Referrals - EPC & Floorplan £35.00, EPC only £24.00, Floorplan only £6.00. All figures quoted are inclusive of VAT.
Charter Gardens is a new residential estate conveniently situated on the edge of Kirkby Stephen town centre. No 8 is a well appointed, four bedroomed, terraced townhouse, completed in just 2021 and still benefitting from a 10 year NHBC warranty.
The property enjoys an outlook over the village green at the front and the layout is stylishly designed with lovely views from the upper floors. Accommodation briefly comprises to the ground floor: entrance hallway, large open plan, living/dining/kitchen with patio door providing access to the rear garden, and a useful ground floor WC. To the first floor there are two double bedrooms, one single bedroom and family bathroom. A principal suite with en suite shower room is situated on the second floor.
Externally, the property benefits from driveway parking, a single garage and fully enclosed, rear garden which is mainly laid to lawn with patio seating area.
Mains electricity, gas, water & drainage; gas central heating; double glazing installed throughout. Please note: The mention of any appliances/services within these particulars does not imply that they are in full and efficient working order.


