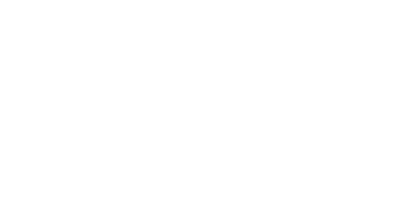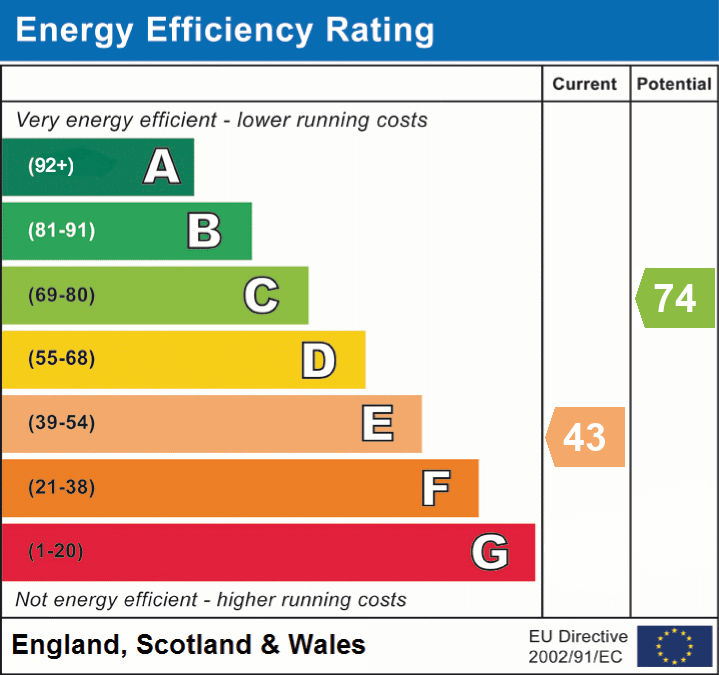

8, Blencathra View, Keswick, Cumbria
Terraced Bungalow
















A two bedroom cottage with an attic room with wonderful elevated panoramic views of Blencathra. The property has parking, a yard to the front with useful outhouse, kitchen, utility, a good sized open plan living area with feature multifuel stove, two bedrooms, a family bathroom and an attic room offering multifunctional space. The rear garden is terraced and enjoys incredible views all year round, all a short drive from Keswick town centre and walking distance to Threlkeld village across the A66.
Mains electricity, water and drainage. Oil fired heating and double glazing installed. Telephone line installed subject to BT regulations. Please note- the mention of any appliances and/or services within these particulars does not imply that they are in full and efficient working order.
1.03m x 1.60m (3' 5" x 5' 3") With radiator.
1.56m x 1.60m (5' 1" x 5' 3") Window to side aspect and plumbing for washing machine.
3.51m x 3.25m (11' 6" x 10' 8") Window to front aspect, matching wall and base units with complementary worktop, space for fridge freezer, composite sink and drainer with mixer tap, oven, spotlights, space for dishwasher, cupboard housing oil fired boiler and a radiator.
6.18m x 4.38m (20' 3" x 14' 4") Window to rear aspect with stunning views towards Blencathra, two radiators, feature multi fuel stove set on slate hearth, space for dining table and door to rear garden.
2.62m x 1.09m (8' 7" x 3' 7") Radiator and spiral staircase to attic.
2.18m x 1.81m (7' 2" x 5' 11") Obscured window to front aspect, WC, pedestal wash hand basin, bath with electric shower over, heated towel rail and large airing cupboard.
3.25m x 2.30m (10' 8" x 7' 7") Window to front aspect, radiator and built in cupboard.
4.72m x 3.13m (15' 6" x 10' 3") Window to rear aspect with stunning views of Blencathra, radiator and built in storage cupboard.
3.14m x 7.62m (10' 4" x 25' 0") Exposed beams, under eaves storage, velux windows with views towards Blencathra and the surrounding fells. This room has a variety of uses and is a great additional space.
To the front is a paved patio area with two useful outhouses. A gate leads you to the rear lane where there is on street parking available. The rear is mainly laid to lawn interspersed with mature trees, perennials and shrubs. There is a useful shed, mature hedge borders and a paved patio area where you can sit and enjoy the fantastic views towards Blencathra and the surrounding fells.
PFK work with preferred providers for certain services necessary for a house sale or purchase. Our providers price their products competitively, however you are under no obligation to use their services and may wish to compare them against other providers. Should you choose to utilise them PFK will receive a referral fee : Napthens LLP, Bendles LLP, Scott Duff & Co, Knights PLC, Newtons Ltd - completion of sale or purchase - £120 to £210 per transaction; Emma Harrison Financial Services – arrangement of mortgage & other products/insurances - average referral fee earned in 2023 was £222.00; M & G EPCs Ltd - EPC/Floorplan Referrals - EPC & Floorplan £35.00, EPC only £24.00, Floorplan only £6.00. All figures quoted are inclusive of VAT.


