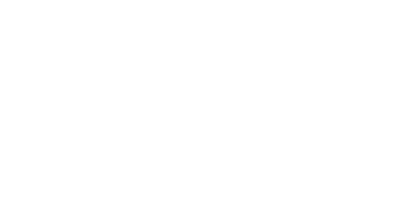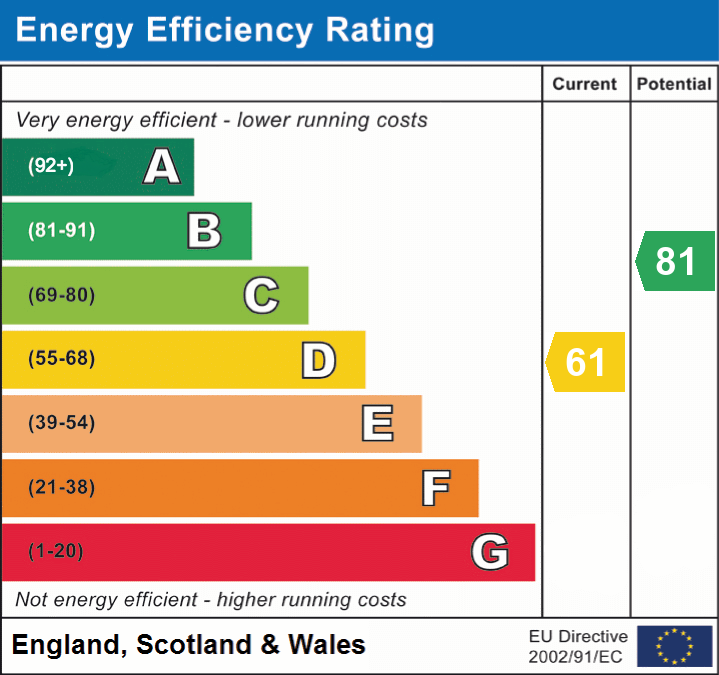

32, Latrigg Close, Keswick, Cumbria
Semi-Detached House














1.78m x 3.47m (5' 10" x 11' 5") Stairs to first floor, radiator.
3.79m x 3.95m (12' 5" x 13' 0") With bay window to front aspect, feature electric fireplace and a radiator.
3.17m x 3.14m (10' 5" x 10' 4") With window to rear aspect, feature fireplace and a radiator.
2.42m x 3.14m (7' 11" x 10' 4") Dual aspect, a range of matching wall and base units, tiled splashback, complementary work surfacing, stainless steel sink and drainer with mixer tap, wall mounted boiler, fitted understairs cupboard and a radiator.
2.88m x 2.14m (9' 5" x 7' 0") Single skin brick extension, incorporating additional kitchen space. Window to front aspect and door to rear yard.
1.69m x 2.46m (5' 7" x 8' 1") With window to side aspect enjoying unexpected views of Grisdale Pike and a loft hatch.
0.81m x 1.66m (2' 8" x 5' 5") Window to side aspect and a radiator.
1.15m x 1.67m (3' 9" x 5' 6") Obscured window to rear aspect, wash hand basin, bath with mains shower over and a radiator.
2.74m x 3.17m (9' 0" x 10' 5") Window to rear aspect enjoying views of Latrigg, fitted cupboards and a radiator.
2.89m x 3.49m (9' 6" x 11' 5") Window to front aspect, fitted cupboards and a radiator.
2.41m x 2.39m (7' 11" x 7' 10") Window to side aspect and a radiator.
Double wrought iron gates lead to a paved driveway and carport. To either side is a low maintenance garden enclosed by mature hedging. To the rear is a yard with a useful wooden storage shed.
PFK work with preferred providers for certain services necessary for a house sale or purchase. Our providers price their products competitively, however you are under no obligation to use their services and may wish to compare them against other providers. Should you choose to utilise them PFK will receive a referral fee : Napthens LLP, Bendles LLP, Scott Duff & Co, Knights PLC, Newtons Ltd - completion of sale or purchase - £120 to £210 per transaction; Emma Harrison Financial Services – arrangement of mortgage & other products/insurances - average referral fee earned in 2023 was £222.00; M & G EPCs Ltd - EPC/Floorplan Referrals - EPC & Floorplan £35.00, EPC only £24.00, Floorplan only £6.00. All figures quoted are inclusive of VAT.
A good size corner plot with wonderful views of the surrounding Lakeland fells and benefitting from a paved driveway with car port. A semi-detached, three bed property requiring modernisation, yet one of only four properties in this residential area, without any local occupancy restriction. The accommodation provides an entrance hallway, living room with bay window overlooking the garden, dining room, kitchen with access to the rear yard, three bedrooms, bathroom and a separate WC. This home offers great potential and a would make a wonderful home in a sought after residential area.
Mains electricity, gas, water and drainage. Gas central heating and double glazing installed throughout. Please note the mention of any appliances/services within these particulars does not imply that they are in full and efficient working order.


