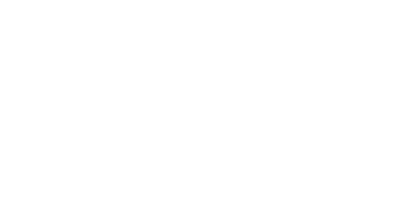

18The Old Mill House , Penrith Road, Keswick, Cumbria
Semi-Detached House













Just off the vibrant town centre, this traditional end-terraced house offers a perfect blend of modern comfort and stone traditional exterior. Deceptively spacious over three floors, with flexible rooms on all levels, this delightful property boasts three spacious bedrooms, one on the ground floor, two bathrooms and a living/dining space with large windows overlooking the park and over to Latrigg. The property is enhanced by a serene courtyard garden, easy maintance and ideal for al fresco dining. Whether you're seeking a permanent residence or a picturesque holiday retreat, this end-terrace house provides an opportunity to enjoy the beauty of the Lake District in a comfortable setting.
From the Keswick office turn left onto Station Street and at the junction, head right onto Penrith Road and the property is on the right hand side of the road, just after the right turning for Wordsworth Street.
5.12m x 1.77m (16' 10" x 5' 10") Wooden flooring, stairs to first floor and a radiator.
4.10m x 2.87m (13' 5" x 9' 5") Window to front aspect,fitted cupboard and a radiator. This could also be utilised as another reception room.
4.46m x 3.08m (14' 8" x 10' 1") Window to side aspect, velux window, and door to rear. A range of matching wall and base units, complementary work surfacing stainless steel sink with mixer tap, oven with gas hob and extractor over, freestanding fridge freezer, dishwasher, washing machine and a radiator.
2.07m x 2.05m (6' 9" x 6' 9") Velux window, WC, wash hand basin, shower cubicle with mains shower and a radiator.
With window to rear aspect
4.21m x 7.18m (13' 10" x 23' 7") With two large windows to front aspect, fitted shelving and two radiators. Lovely views across to the park and over to Latrigg
1.70m x 2.59m (5' 7" x 8' 6") Stairs to second floor, under stair cupboard and a radiator.
2.45m x 2.50m (8' 0" x 8' 2") Obscurred window to rear aspect, WC, wash hand basin, bath with mains shower over, radiator.
4.47m x 3.02m (14' 8" x 9' 11") With window to front aspect, velux fitted cupboards, radiator.
Stone paved courtyard garden with mature hedge and flower boarder. Perfect sun trap seating area.
The tenure is Freehold.
The EPC rating is E.
PFK work with preferred providers for certain services necessary for a house sale or purchase. Our providers price their products competitively, however you are under no obligation to use their services and may wish to compare them against other providers. Should you choose to utilise them PFK will receive a referral fee : Napthens LLP, Bendles LLP, Scott Duff & Co, Knights PLC, Newtons Ltd - completion of sale or purchase - £120 to £210 per transaction; Pollard & Scott/Independent Mortgage Advisors – arrangement of mortgage & other products/insurances - average referral fee earned in 2023 was £222.00; M & G EPCs Ltd - EPC/Floorplan Referrals - EPC & Floorplan £35.00, EPC only £24.00, Floorplan only £6.00. All figures quoted are inclusive of VAT.

