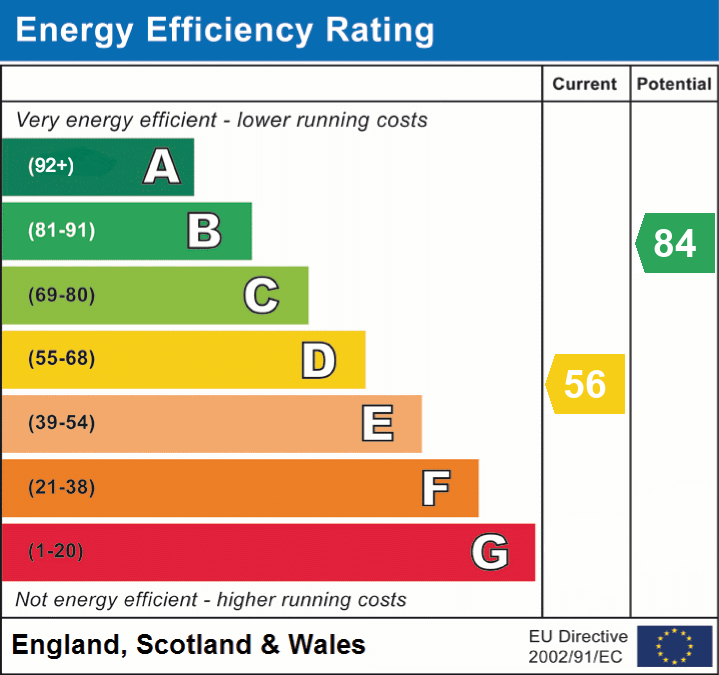

4, Clifford Road, Penrith, Cumbria
Semi-Detached House



















Accessed via part glazed UPVC front door. With cloaks area, stairs to the first floor, radiator and glazed door into the living room
4.11m x 4.00m (13' 6" x 13' 1") (max measurements) A good sized, front aspect reception room with decorative coving, gas fire set on attractive stone hearth with feature recessed stone shelf to one side, radiator and arched open access into the dining area.
2.26m x 2.65m (7' 5" x 8' 8") A rear aspect room enjoying a lovely outlook over the garden. With decorative coving, radiator and glazed door into the kitchen.
2.66m x 2.63m (8' 9" x 8' 8") A rear aspect room, fitted with a range of wall and base units with complementary work surfacing, incorporating 1.5 bowl sink and drainer unit with mixer tap and tiled splashbacks. Space for freestanding appliances including cooker with extractor fan over, washing machine and fridge, useful shelved pantry cupboard housing the utility meters, radiator and part glazed UPVC door out to the side.
With hatch and fitted ladder giving access to the boarded loft space, side aspect window and doors giving access to the first floor rooms.
1.71m x 1.86m (5' 7" x 6' 1") Fitted with a three piece suite comprising panelled, cast iron bath with electric shower over, wash hand basin and WC, radiator and obscured rear aspect window.
3.64m x 2.57m (11' 11" x 8' 5") (to wardrobe fronts) A good sized, front aspect double bedroom with decorative coving, a range of fitted bedroom furniture, radiator and shelved airing cupboard housing the hot water cylinder.
3.00m x 3.10m (9' 10" x 10' 2") A rear aspect double bedroom with decorative coving, radiator and enjoying an outlook over the garden.
1.87m x 2.00m (6' 2" x 6' 7") A front aspect single bedroom with radiator and useful built in cupboard/wardrobe.
To the front of the property, there is offroad parking on the driiveway leading to the garage and a terraced garden, laid to lawn with gravelled border and established shrubs. A paved pathway leads around to the rear, where the attractive garden has an area of lawn, and an established rockery garden with an array of shrubs and plants, low maintenance gravelled area and two apple trees. The rear garden also benefits from a garden shed which is included within the sale.
A detached single garage with up and over door, power and lighting, dual aspect widows and pedestrian door to the side.
PFK work with preferred providers for certain services necessary for a house sale or purchase. Our providers price their products competitively, however you are under no obligation to use their services and may wish to compare them against other providers. Should you choose to utilise them PFK will receive a referral fee : Napthens LLP, Bendles LLP, Scott Duff & Co, Knights PLC, Newtons Ltd - completion of sale or purchase - £120 to £210 per transaction; Emma Harrison Financial Services – arrangement of mortgage & other products/insurances - average referral fee earned in 2023 was £222.00; M & G EPCs Ltd - EPC/Floorplan Referrals - EPC & Floorplan £35.00, EPC only £24.00, Floorplan only £6.00. All figures quoted are inclusive of VAT.
For sale on the open market for the first time, having being occupied by the same owner since being built in 1963, this is a wonderful opportunity to acquire a very well maintained 3 bedroomed, semi-detached home.
Enjoying an elevated position within a desirable and convenient location within Penrith town, this excellent property benefits from accommodation that briefly comprises entrance hall, living room, dining room and kitchen with super pantry cupboard to the ground floor. To the first floor, there are two double bedrooms a single bedroom/office and a three piece family bathroom. A lovely, far reaching outlook can be enjoyed from the front aspect and the property is further complemented by what is on offer externally.
Driveway parking leads to a good sized detached garage with power and lighting, and an attractive front garden. To the rear, there is a useful garden shed and a beautiful established garden including flower beds, rockery, apple trees, lawn and low maintenance gravelled area.
Do not miss out on this delightful home, one which is ready for you to make your own.
Clifford Road is located in a popular, residential area of Penrith which caters well for everyday needs with all the amenities associated with a thriving market town e.g. primary and secondary schools, varied shops, supermarkets, banks, bus and railway stations, Castle and park and a good selection of sports/leisure facilities. For those wishing to commute the M6 is easily accessible at Junctions 40 or 41 and the Lake District National Park is also within easy driving distance.


