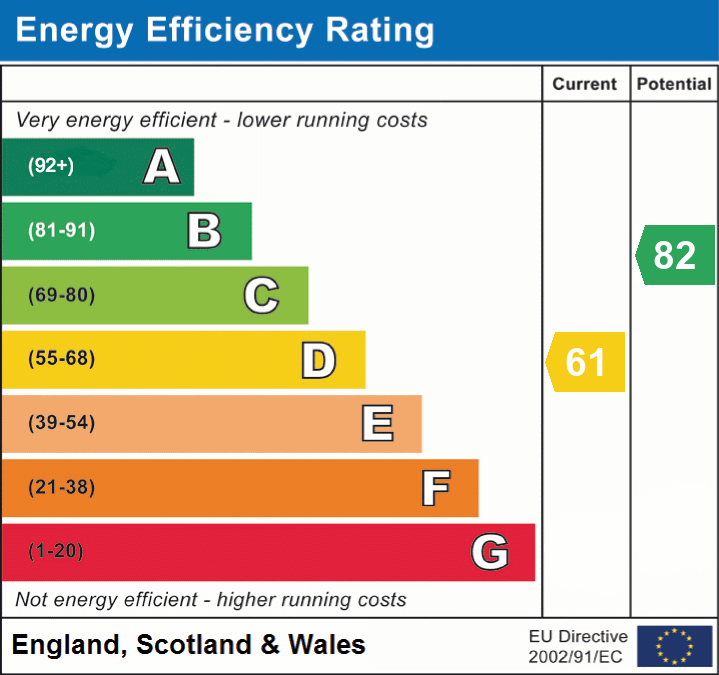

3, Old Shore Road, Holmrook, Cumbria
Semi-Detached Bungalow



















This charming 2 bed semi-detached bungalow is set in the peaceful village of Drigg, offering a quiet, rural lifestyle with close proximity to the stunning Drigg and Seascale beaches, as well as the beauty of the nearby Lake District National Park. The home is built with solid, standard construction and is a true bungalow, making it ideal for those seeking single-level living.
The layout includes a welcoming entrance porch, hallway, a bright lounge with attractive bay window, separate dining room that flows into a spacious kitchen, four piece bathroom and two well proportioned bedrooms. Originally a 3 bed home, it has been thoughtfully reconfigured to create a large principal bedroom for added comfort. The property's generous and private plot is a standout feature. A gated driveway to the front provides offroad parking for several cars, and there is a well stocked front garden with larger gardens to the rear. This space offers two substantial patios and a beautifully maintained garden with rockeries and flowering plants. A former air raid shelter, now converted into a practical workshop with an adjoining store and loft space, adds a unique and functional touch to the property.
This bungalow is ideal for buyers looking for a peaceful retreat with the convenience of nearby amenities. Drigg offers easy access to the Lake District National Park, providing endless opportunities for outdoor activities, while remaining close to local towns and the picturesque coastline. Whether you're downsizing, looking for a holiday home, or seeking a tranquil spot for retirement, this property combines the best of village life and scenic beauty.
Mains gas, electricity, water & drainage. Gas fired central heating and double glazing installed throughout. Please note: The mention of any appliances/services within these particulars does not imply that they are in full and efficient working order.
Accessed via UPVC glazed front door with glazed side panels. A further glazed door with glazed side panels gives access into the hallway.
6.1m x 1.7m (20' 0" x 5' 7")
A generous hallway with attractive picture rail, large storage cupboard and doors leading to all rooms.
2.9m x 2.7m (9' 6" x 8' 10")
A front aspect double bedroom with large storage cupboard.
6.1m x 2.7m (20' 0" x 8' 10") (overall measurements)
A rear aspect double bedroom with point for wall mounted TV and enjoying views over the garden. A partition wall with open access leads through to a dressing area with built in storage cupboards, fitted vanity unit with mirror and lighting over, and further rear aspect window overlooking the garden.
2.7m x 3.5m (8' 10" x 11' 6")
With loft access hatch, attractive wall mounted lighting and open access into the kitchen.
4.7m x 3.0m (15' 5" x 9' 10")
A generous room, fitted with a range of wood wall and base units with complementary work surfacing, incorporating stainless steel sink and drainer unit with tiled splashbacks. Space for freestanding appliances including cooker with extractor over, washing machine, tumble dryer, and full height fridge freezer. Breakfast bar seating for two, large walk in larder cupboard, twin rear aspect windows with a further obscured internal window into the dining room and glazed external door to the side leading out to the gardens.
3.5m x 1.8m (11' 6" x 5' 11") (overall measurements)
A generous four piece bathroom with part tiled walls, vertical heated chrome towel rail and twin obscured side aspect windows. The bath area is fitted with a panelled bath and wash hand basin in vanity unit, with open access to the shower area which is fitted with a WC and shower cubicle with electric shower.
4.6m x 4.2m (15' 1" x 13' 9")
An attractive reception room with gas fire in a stone surround with tiled hearth and wood mantel, feature wood detailing with wall mounted lighting, and large front aspect bay window enjoying views over the garden.
To the front of the property, there is offroad parking for several vehicles on the gated driveway and a delightful front garden with mature shrubbery and flowers. To the rear, the beautifully maintained private garden enjoys generous paved patio areas, rockeries and flowering plants.
A former air raid shelter, now converted into a practical workshop with an adjoining store and loft space, adds a unique and functional touch to the property.
Workshop - 2.10m x 5.29m (6' 11" x 17' 4") - A spacious area accessed from the rear garden, with work bench, wall mounted shelving and open access into the adjoining store (1.94m x 2.56m (6' 4" x 8' 5") with wall mounted shelving.
A further smaller store (2.14m x 1.22m (7' 0" x 4' 0") also accessible from the garden, provides wall mounted shelving and ideal space for refuse bin storage and to house garden tools.
The tenure is freehold.
The EPC rating is D.
PFK work with preferred providers for certain services necessary for a house sale or purchase. Our providers price their products competitively, however you are under no obligation to use their services and may wish to compare them against other providers. Should you choose to utilise them PFK will receive a referral fee : Napthens LLP, Bendles LLP, Scott Duff & Co, Knights PLC, Newtons Ltd - completion of sale or purchase - £120 to £210 per transaction; Emma Harrison Financial Services – arrangement of mortgage & other products/insurances - average referral fee earned in 2023 was £222.00; M & G EPCs Ltd - EPC/Floorplan Referrals - EPC & Floorplan £35.00, EPC only £24.00, Floorplan only £6.00. All figures quoted are inclusive of VAT.


