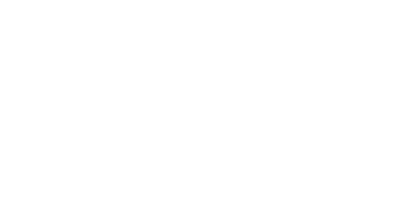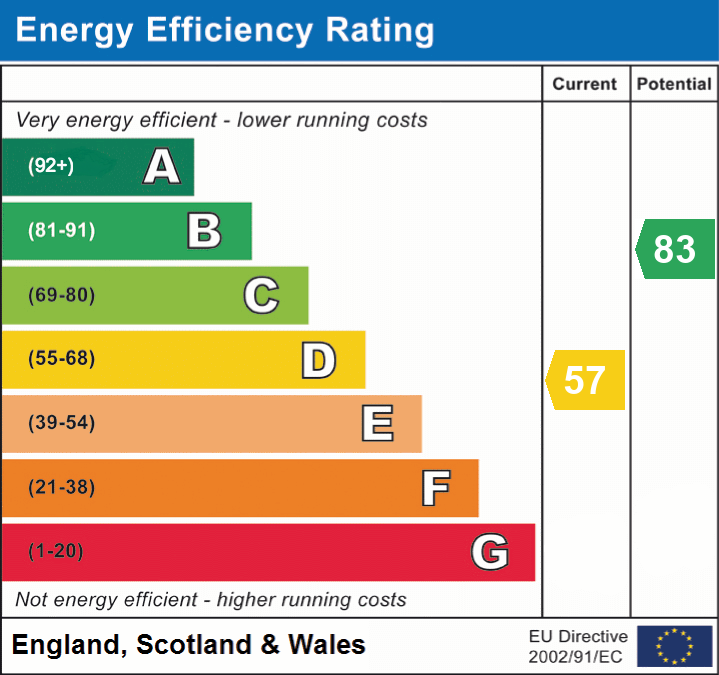

Coleridge Cottage , 127 Main Street, Keswick, Cumbria
End of Terrace House











A beautifully presented property which has been thoughtfully modernised and upgraded throughout to a high specification. The front aspect rooms enjoy views of Skiddaw and Latrigg, whilst all rooms to the rear of the house look over towards the Lakeland fells, including the iconic Catbells. The property offers spacious and well proportioned accommodation briefly comprising a welcoming hallway, a generous open plan living/dining area, kitchen with door accessing the private yard and shared garden with outhouse, utility with WC and three bedrooms and family bathroom on the first floor. An extremely well located property, currently utilised as a successful holiday let, within a short walking distance of the town centre and Keswick school.
From our office, head north along Station Street and turn left on to Main Street, following the road around and straight across at the mini roundabout. Proceed over Greta Bridge and approximately 150 metres from there, the property is located on the left hand side of the road opposite the Rawnsley Centre.
3.56m x 1.89m (11' 8" x 6' 2") Stairs to first floor, understairs cupboard and a radiator.
3.60m x 5.59m (11' 10" x 18' 4") Dual aspect windows to front and rear, stone flooring throughout, feature fireplace with wood burning stove and stone hearth, feature fireplace with wooden mantle and a radiator.
4.39m x 2.12m (14' 5" x 6' 11") Windows to side aspect, a range of matching wall and base units, slate worktop, stainless steel sink and drainer with mixer tap, electric hob with extractor over, oven, integrated dishwasher, stone flooring, door to side aspect and a radiator.
1.51m x 2.18m (4' 11" x 7' 2") Obscured window to side aspect, base units, stainless steel sink and drainer with mixer tap, wall mounted boiler, space for washing machine and a WC.
1.85m x 1.02m (6' 1" x 3' 4") Fitted cupboard.
1.47m x 2.75m (4' 10" x 9' 0") Window to front aspect, WC, wash hand basin, double shower cubicle with mains shower and a radiator.
4.65m x 2.82m (15' 3" x 9' 3") Window to rear aspect, loft hatch and a radiator.
3.63m x 2.58m (11' 11" x 8' 6") Window to rear aspect and a radiator.
2.55m x 2.50m (8' 4" x 8' 2") Window to front aspect and a radiator.
Enclosed private rear yard with access to shared garden/drying area which allows access to stone outbuilding. The stone outbuilding is private for the property with light and power installed.
PFK work with preferred providers for certain services necessary for a house sale or purchase. Our providers price their products competitively, however you are under no obligation to use their services and may wish to compare them against other providers. Should you choose to utilise them PFK will receive a referral fee : Napthens LLP, Bendles LLP, Scott Duff & Co, Knights PLC, Newtons Ltd - completion of sale or purchase - £120 to £210 per transaction; Emma Harrison Financial Services – arrangement of mortgage & other products/insurances - average referral fee earned in 2023 was £222.00; M & G EPCs Ltd - EPC/Floorplan Referrals - EPC & Floorplan £35.00, EPC only £24.00, Floorplan only £6.00. All figures quoted are inclusive of VAT.


