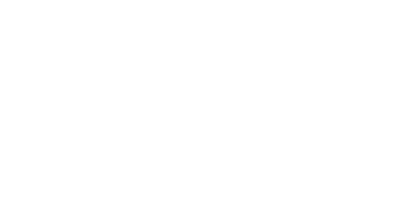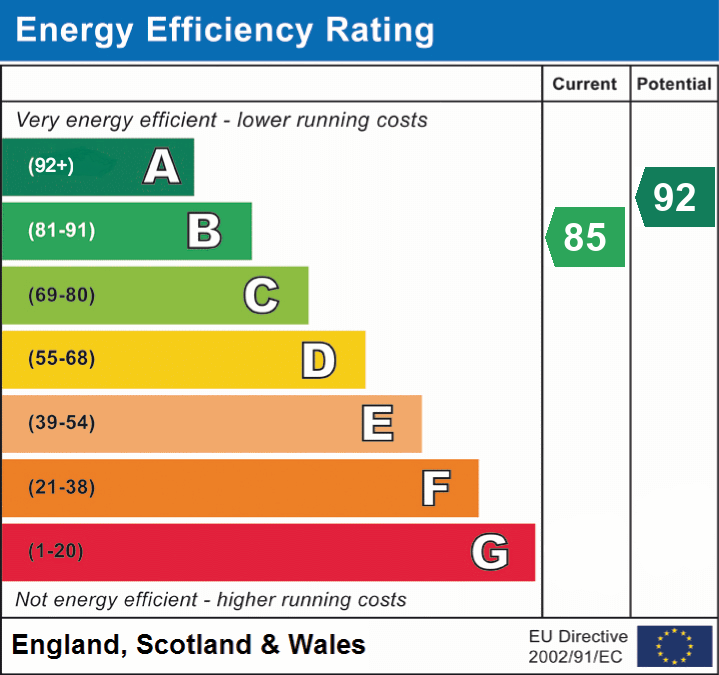

6, Freesia Gardens, Penrith, Cumbria
Detached House


























An opportunity to acquire a substantial, five bedroom, detached property on the delightful Freesia Gardens. This excellent home is only two years old and is in excellent order throughout, having being constructed by the reputable Charles Church.
This spacious, yet welcoming home offers well-proportioned, versatile rooms, perfect for modern family living. Accommodation briefly comprises: welcoming entrance hall with useful understairs cupboard and access to ground floor WC, front aspect living room, and a superb room running along the rear of the property which accommodates the kitchen, dining and additional living area. Twin patio doors lead out to the rear garden from this room and the utility conveniently sits off the kitchen area. To the first floor there are five bedrooms, one of which is currently utilised as a dressing room, however could also serve as an office, with the other four able to accommodate double beds. In addition, there is a beautiful family bathroom, and an ensuite complete with both bath and shower facilities to the principal bedroom.
Situated in a sought-after area of a beautifully designed development, this property boasts ample storage throughout, ensuring practicality meets style. The home benefits from a single attached garage and parking for two vehicles, while the generous garden, framed by a secure mix of fencing and walling, provides a private and safe outdoor space. A truly exceptional home, ideal for those seeking comfort and convenience in an attractive setting with beautiful walks nearby.
Mains gas, electricity, water and drainage. Gas central heating and double glazing installed throughout. Alarm system installed. Please note - the mention of any appliances and/or services within these particulars does not imply that they are in full and efficient working order.
Accessed via uPVC entrance door. A welcoming entrance hallway with useful understairs cloaks/storage cupboard (also housing the alarm control system), tiled flooring and stairs to first floor accommodation.
Fitted with WC and wash hand basin with tiled splash back. Tiled floor, radiator and extractor fan.
3.48m x 4.56m (11' 5" x 15' 0") Bright and spacious, front aspect reception room with carpeting and radiator.
8.52m x 3.44m (27' 11" x 11' 3") This fabulous room is very much the heart of the home and runs along the entire length of the rear of the property. Fully tiled floor throughout and enjoying an abundance of light from a rear aspect window and twin patio doors which also provide access to the generous rear garden.
The kitchen area is well equipped and offers an excellent range of wall and base units together with complementary quartz worktops and upstands, 1.5-bowl stainless steel sunken sink with worktop drainage grooves and mixer tap, and a splash back behind the hob. Integrated appliances include twin, eye level, pyrolitic oven (self cleaning), induction hob with extractor over, dishwasher and tall (50/50) fridge freezer.
The dining/family area offers ample space for living and dining furniture, ideal for modern family living.
Access from the kitchen area to: -
2.4m x 1.70m (7' 10" x 5' 7") Fitted with a range of base units and quartz worktop and upstand (matching those in the kitchen) incorporating sunken, stainless steel sink with drainage grooves and mixer tap. Tiled floor, consumer unit, extractor fan, space/plumbing for washing machine, radiator and part glazed, uPVC door giving access to the side of the property.
Providing access to five bedrooms and a family bathroom. Excellent, built in, storage cupboard.
2.84m x 2.18m (9' 4" x 7' 2") Partly tiled, modern, family bathroom fitted with four piece suite comprising bath, fully tiled shower enclosure (electric shower), WC and wash hand basin. Recessed spotlights, obscured window, heated towel rail, extractor fan and Amtico flooring.
3.51m x 3.94m (11' 6" x 12' 11") Front aspect, principal bedroom with carpeting, radiator and built in wardrobes. Access to: -
2.22m x 1.73m (7' 3" x 5' 8") Partly tiled en suite bathroom fitted with four piece suite comprising bath, fully tiled shower enclosure (mains plumbed shower), WC and wash hand basin. Obscured window, heated towel rail, extractor fan and Amtico flooring.
2.82m x 3.70m (9' 3" x 12' 2") Front aspect, double bedroom with large picture window, radiator and carpeting.
3.81m x 2.57m (12' 6" x 8' 5") Rear aspect, double bedroom with carpeting and radiator.
2.54m x 3.60m (8' 4" x 11' 10") Rear aspect, double bedroom with carpeting and radiator.
1.85m x 2.59m (6' 1" x 8' 6") Rear aspect room currently utilised as a dressing room but equally suitable for use as an office, single bedroom or nursery. Carpeting and radiator.
A block paved driveway at the front of the property provides off road parking for two vehicles and leads to: -
With up and over door, power and light. The central heating boiler is in situ in the garage.
An area of lawn flanks the driveway to the front of the property with metal boundary railing and paved pathway to the entrance door. Gated pedestrian access via the side of the house to a fully enclosed, rear garden which incorporates paved patio seating area, large area of lawn and high boundary walling and fencing providing a good degree of privacy.
Freehold.
We understand that charges will apply for maintenance of communal areas. The actual figure is not yet determined but a charge will be allocated.
PFK work with preferred providers for certain services necessary for a house sale or purchase. Our providers price their products competitively, however you are under no obligation to use their services and may wish to compare them against other providers. Should you choose to utilise them PFK will receive a referral fee : Napthens LLP, Bendles LLP, Scott Duff & Co, Knights PLC, Newtons Ltd - completion of sale or purchase - £120 to £210 per transaction; Emma Harrison Financial Services – arrangement of mortgage & other products/insurances - average referral fee earned in 2023 was £222.00; M & G EPCs Ltd - EPC/Floorplan Referrals - EPC & Floorplan £35.00, EPC only £24.00, Floorplan only £6.00. All figures quoted are inclusive of VAT.


