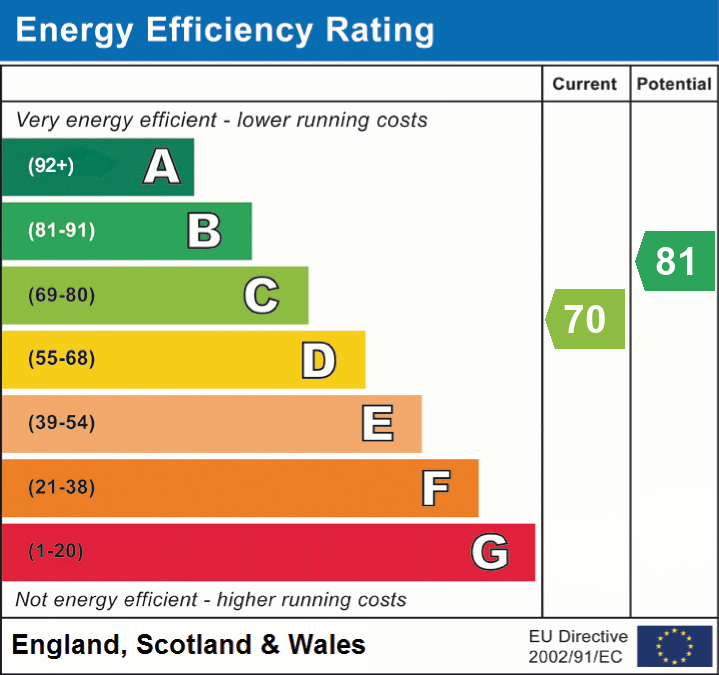

4, Parklands Drive, ,
Detached House















Situated on one of Cockermouths most sought after streets, this immensely spacious and flexible three/four bed detached home can comfortably accommodate a growing family, or provide single floor living with ample space for visiting family members, enjoying easy access to the town centre and yet with a pleasant rural outlook to the rear.
4 Parklands Drive is immaculately presented and comprises lounge with doors to the garden, spacious dining kitchen with integrated appliances, utility room, conservatory, dining room/potential fourth bedroom and shower room to the ground floor. To the first floor, there is a principal bedroom with ensuite bathroom, two further double bedrooms and a shower room.
Externally there is block paved parking for 4-5 cars to the front, an attached garage with electric charging point, and an easy to maintain, sun trap rear garden which overlooks the grounds for 'The Fitz'.
From our Cockermouth office on Main Street proceed west along Crown Street, straight over the first mini-roundabout, and turn left at the second mini-roundabout onto Parklands Drive.
Accessed via part glazed composite front door with glazed side panels. With decorative coving, stairs to the first floor galleried landing with built in understairs storage cupboard, spotlighting and wooden internal doors giving access to the ground floor rooms.
5.44m x 4.48m (17' 10" x 14' 8") A rear aspect reception room with sliding door giving access out to the rear garden, enjoying beautiful views over the grounds of The Fitz. Decorative coving and spotlighting, gas fire in an attractive marble hearth and surround, space for three piece suite, TV and telephone points.
5.54m x 5.25m (18' 2" x 17' 3") A rear aspect room with twin, part glazed wooden doors leading to the sunroom. The kitchen is fitted with a range of wall and base units in a country style finish, with complementary wood effect work surfacing, incorporating 1.5 bowl stainless steel sink and drainer with mixer tap and tiled splashbacks. Integrated appliances including five burner countertop mounted gas hob with extractor over, eye level combination electric oven/grill, dishwasher and fridge. Space for an eight to ten person dining table, exposed floorboards, spotlighting and part glazed door to the utility room.
2.92m x 3.10m (9' 7" x 10' 2") A dual aspect room with built in storage cupboards and complementary work surfacing similar to the kitchen, quarry tiled flooring and part glazed composite door out to the side of the property.
2.71m x 3.52m (approx) (8' 11" x 11' 7") A triple aspect room with glazed composite door giving access out to the garden, wood flooring and enjoying views out over the grounds of The Fitz.
3.29m x 3.82m (10' 10" x 12' 6") A front aspect room, with space for a six to eight person dining table or as potential usage as a fourth double bedroom.
1.42m x 2.35m (4' 8" x 7' 9") Fitted with a three piece suite comprising WC, wash hand basin in built in vanity unit and walk in shower cubicle with electric shower, vertical heated chrome towel rail, tiled walls and flooring.
A galleried landing with front aspect windows, loft access hatch, spotlighting and doors to first floor rooms.
5.52m x 4.48m (max) (18' 1" x 14' 8") A light and airy, dual aspect double bedroom with Velux skylight and rear aspect windows with views over The Fitz, built in wardrobe and drawers, telephone point and spotlighting.
5.26m x 3.66m (17' 3" x 12' 0") A generous rear aspect double bedroom enjoying views over the grounds of The Fitz. With built in wardrobes and storage cupboards, spotlighting and door to the ensuite.
4.54m x 2.33m (14' 11" x 7' 8") A rear aspect room with Veux skylight enjoying views over the grounds of The Fitz. Fitted with a three piece suite comprising WC, wash hand basin and freestanding, claw foot rolltop bath with tap connected, hand held shower attachment, tiled splashbacks, exposed floorboards and built in eaves storage.
3.47m x 4.45m (11' 5" x 14' 7") A front aspect double bedroom with Velux skylight and spotlighting.
4.14m x 1.63m (13' 7" x 5' 4") Fitted with a three piece suite comprising WC, wash hand basin and corner shower cubicle with mains shower. Built in storage cupboards with additional under eaves walk in cupboard, vertical heated towel rail, tiled walls and flooring.
To the front of the property, there is a block paved parking area and driveway suitable for three to four cars, mature flower bed and attached garage. Side access leads round to the rear, where the enclosed garden is laid to block paving with multiple seating areas, mature borders and shrubbery.
Attached garage with electrically operated up and over door, power, lighting and electric vehicle charging point.
The tenure is freehold.
The EPC rating is C.
PFK work with preferred providers for certain services necessary for a house sale or purchase. Our providers price their products competitively, however you are under no obligation to use their services and may wish to compare them against other providers. Should you choose to utilise them PFK will receive a referral fee : Napthens LLP, Bendles LLP, Scott Duff & Co, Knights PLC, Newtons Ltd - completion of sale or purchase - £120 to £210 per transaction; Emma Harrison Financial Services – arrangement of mortgage & other products/insurances - average referral fee earned in 2023 was £222.00; M & G EPCs Ltd - EPC/Floorplan Referrals - EPC & Floorplan £35.00, EPC only £24.00, Floorplan only £6.00. All figures quoted are inclusive of VAT.

