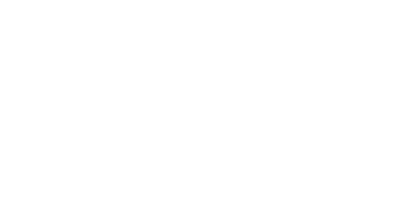

The Vicarage, Longthwaite Road, Wigton, Cumbria
Detached House
Presenting a superb opportunity to acquire an impressive detached family home sitting back from the road in an elevated, good sized plot, providing plenty of privacy with ample parking and front and rear gardens, welcome to The Vicarage.
The accommodation boasts a large porch / boot room upon entry, leading into a welcoming hallway with cloaks cupboard and light flooding in from the galleried landing above. There is a large lounge open plan to the dining room, a spacious kitchen which is served by a utility which also provides access to the rear garden. The ground floor is completed by a separate WC and a third reception room.
The first floor provides four fabulous double bedrooms, one complete with a wash hand basin, one with double built in storage cupboards. The family bathroom offers a separate bath and walk in shower cubicle. The landing has a large double airing cupboard housing the hot water tank.
Externally, the property offers a large amount of parking to the front, with the driveway leading around to the rear for additional parking and access to the detached garage. There is a patio area and the rear garden is mainly lawn with mature shrubs.
The Vicarage can be located with the postcode CA7 9JR and identified by a PFK For Sale board. Alternatively by using What3Words ///ties.shallower.digesting
Hardwood, double glazed door leading into the porch
3.06m x 1.80m (10' 0" x 5' 11")
Tiled floor, radiator, door to the hall with a port-hole window, door to reception 3.
Large hallway with stairs leading up to the first floor, large understairs cloaks cupboard, doors to off to reception 1, kitchen, W.C. and reception 3
5.45m x 3.67m (17' 11" x 12' 0")
Double glazed window to the front aspect, radiator, gas fire, open plan archway leading into reception 2.
3.66m x 3.04m (12' 0" x 10' 0")
Double glazed window to the rear aspect, radiator, serving hatch to the kitchen
4.48m x 3.03m (14' 8" x 9' 11")
Double glazed window to the rear aspect, radiator, fitted with a range of wood-effect wall and base units with laminated worktops and tiled splashbacks, stainless steel single bowl sink and drainer unit with mixer tap, space for free-standing, undercounter fridge, free-standing electric, double oven and hob, door leading to utility room
3.04m x 2.20m (10' 0" x 7' 3")
With two double glazed windows to the side aspect, hardwood, half-glazed door to the rear garden, wall mounted boiler, tiled floor, plumbing for washing machine, plumbing for dishwasher, single bowl stainless steel sink and drainer unit with wall and base units and tiled splashback
1.99m x 0.90m (6' 6" x 2' 11")
With W.C, wall mounted wash-hand basin, radiator, double glazed window to the side aspect
4.35m x 3.39m (14' 3" x 11' 1")
With wooden flooring, hardwood double glazed window to the front aspect, radiator, wall-mounted consumer unit, wall-mounted heater
With loft access hatch, double doors to large tank and airing cupboard, two double glazed windows to the front elevation, wall mounted thermostat, heating and hot water controls, doors leading off to:
3.45m x 3.13m (11' 4" x 10' 3")
Double glazed window to the front elevation, radiator
3.47m x 3.45m (11' 5" x 11' 4")
Double glazed window to the rear elevation, radiator, pedestal wash-hand basin
Double glazed window to the rear elevation with W.C., pedestal wash-hand basin, bath, shower cubicle, radiator
4.24m x 3.66m (13' 11" x 12' 0")
Double glazed window to the rear elevation, radiator, double built-in storage cupboard
4.26m x 3.67m (14' 0" x 12' 0")
Double glazed window to the front elevation, radiator
The property has a large driveway offering off-street parking for multiple vehicles with the driveway leading round the left hand side of the property up to a detached garage and additional parking spaces
Small shrub borders to the front of the property and patio area and lawned garden and fruit trees to the rear of the property.
7.64m max x 3.11m (25' 1" x 10' 2")
Garage with up-and-over door with light, power and water
PFK work with preferred providers for certain services necessary for a house sale or purchase. Our providers price their products competitively, however you are under no obligation to use their services and may wish to compare them against other providers. Should you choose to utilise them PFK will receive a referral fee : Napthens LLP, Bendles LLP, Scott Duff & Co, Knights PLC, Newtons Ltd - completion of sale or purchase - £120 to £210 per transaction; Emma Harrison Financial Services – arrangement of mortgage & other products/insurances - average referral fee earned in 2023 was £222.00; M & G EPCs Ltd - EPC/Floorplan Referrals - EPC & Floorplan £35.00, EPC only £24.00, Floorplan only £6.00. All figures quoted are inclusive of VAT.
